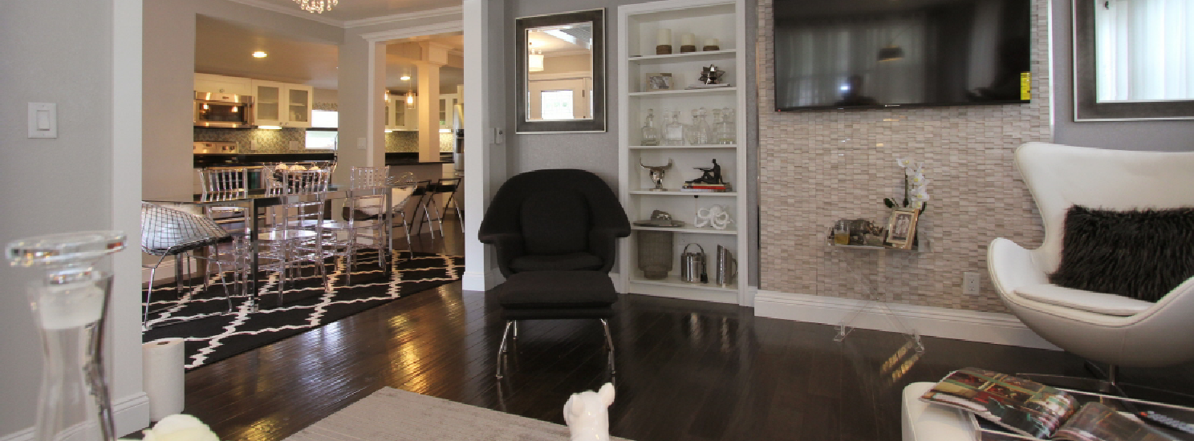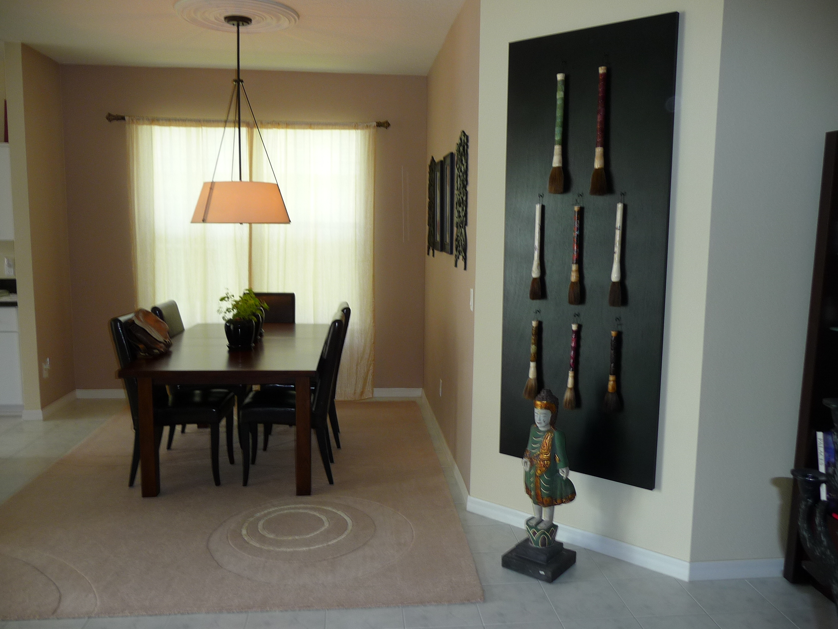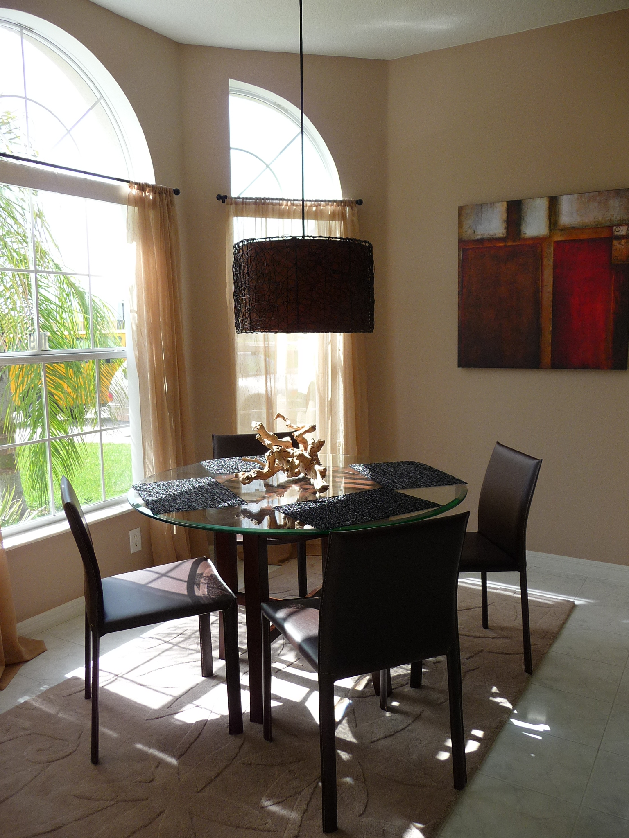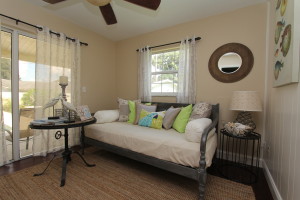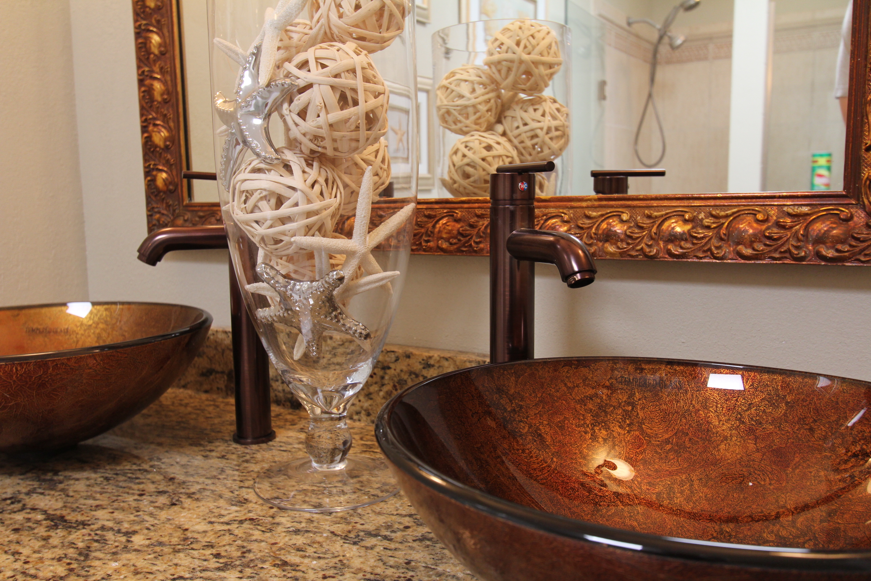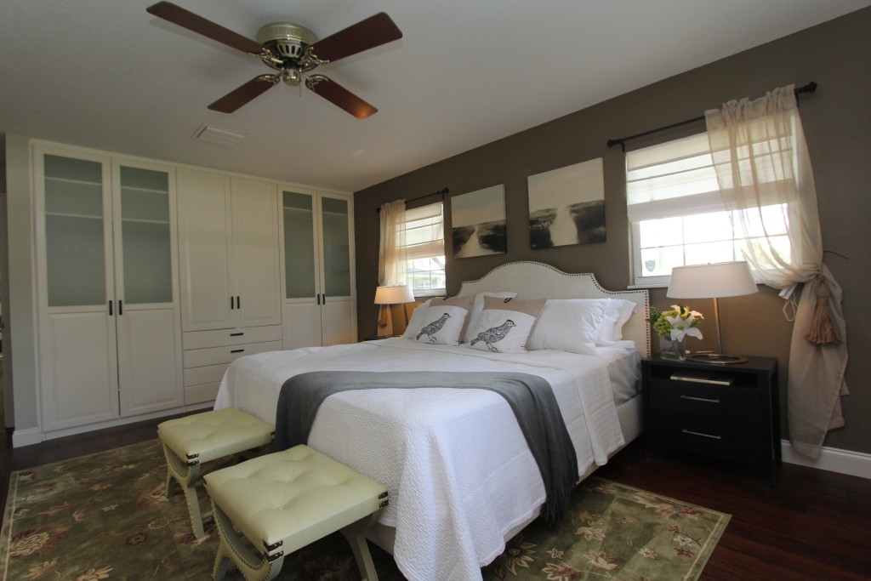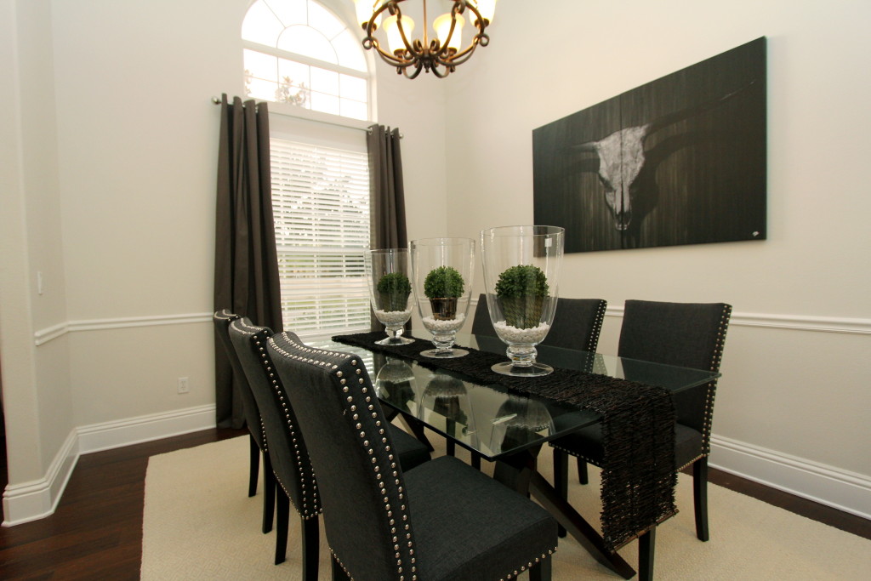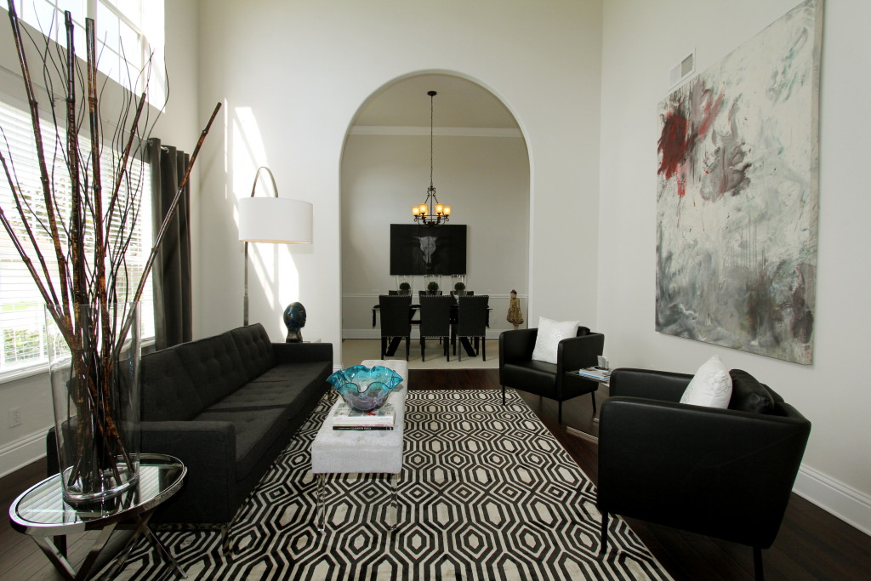Finding your audience – how to design for a client you don’t even know yet. Great staging has a lot to do with anticipating the wishes and dreams of a client you have not met yet. In a sense you have to imagine who you are catering to. So who is the person or who are the people who should respond positive to your design. When staging a house for sale, I always think of the potential buyers for the space. Will my audience will be a family with children or will we sell to a retired couple? Will a single person feel drawn to the house or do we think a younger newlywed couple will start a future here in Orlando. The neighborhood statistics play a role here and if I have access to the statistics, I look at those to find out who will be most likely attracted to the neighborhood. Will it be a young professional that is draw to the Downtown Orlando area, will it be a couple looking for a College Park home in walking distance to restaurants. Will the house in a desirable school district in Lake Mary, Winter Springs or Longwood attract a family with children? Once I have a rough idea about the audience we will be catering to, I can start making plans on how to design for them. It will be easier to determine if I need to decorate for a home office or kids room. I can make design and material choices that will be more appealing to my core target group. Off course it is important to keep it universal enough that you don’t alienate other potential buyers. So in any case the house has to be attractive to all potential groups of buyers. However, we can focus a bit for a group that will be most prevalent in the mix. We anticipate that we have a buyer that has seen design shows on TV, and perhaps browsed occasionally through a design magazine. That way we can showcase current trends and a great appeal for maximum effect. We want the buyer to pay todays prices. We have to show them a fresh design vision. For buyers less inclined with decorative trends the house appears as a refreshing novelty, for the ones this represents what they are looking for in an ideal world. It is creating a sort of competitiveness. Not all living quarters are created equal. Lets tip the scale in our favor with a bit of icing on the cake. If you are planning to do some cosmetic renovations, consider a consultation with your design professional ahead of your work. That is a sure way to put your money where it counts. You can focus on the key factors that will help to bring your property into the new millennium and to create a current design that will include paint colors, fixtures and flooring choices. It can be quite devastating to find out that your expensive renovation set your property back into the 90’s. While nostalgic flash back parties are a lot of fun, your house should not hang on to the past too much. Your clients typically want to live in the moment and not relive someone’s past.
Monthly Archives: March 2016
Why you should not buy a whole room at once
Why you should not buy a whole room at once – Furniture stores want to make shopping easy. They often advertise a whole room for sale. “8 Pieces for the price of 5”, says the ad. The designer sees this like the screeching sound of chalk on a blackboard. A bedroom set with its big four poster king bed, matching night stands, dresser, a highboy and all in the same shape, wood and color. Your room will look exactly like the furniture catalog and that is a look that can be very boring and predictable. Just because the furniture manufacturer offers any possible type of furniture piece with the same design, no one dictates you have to have them all. Designers almost never take a so called “bedroom suite” and stuff it in a room. They mostly take time and judgment and select single pieces that they combine for a visual interesting look. The reason those professionally designed rooms look so great is that the designer takes inspiration from a myriad of shapes, colors and textures and select the pieces that tell a story and set a mood. Consider a basic rule. The items you pair should unite in either of the following ways. Select them by color or material choice. You also can combine items by similar shape. If you go with something wooden, see if you can find another piece with a similar color and texture of the wood grain. If your elements have metal, seek similar metals. So if your bed has chrome feet you may want to find similar metals and perhaps don’t use nightstands with aged bronze hardware. Or you can group a number of vases that are made of different materials but show a similar shape. The elements in the space have to reference each other enough to form a somewhat coherent design without being matchy matchy. Even your nightstands can be of different shape if they are made of the same material or vice versa. It is a bit tricky and if you are not sure consult a designer to assist you with the choices. Last not least, keep in mind that if you think of buying all of the available matching options from the store, you have to have a bedroom the size of the furniture showroom. Chances are your space is not all that big. If the room is overstuffed with a huge bed, enormous nightstands and three large dressers and you live in a tiny apartment, your bedroom will be so full that there is hardly any space left to feel relaxed and welcome. Make sure you leave room to live your life. This is the space that you and your loved ones will occupy. Your house is not a museum, but a space that surrounds you and that should cater to your very own needs. One of the most important things to consider in your interior design is the room you leave open. It is essential and it is easily overlooked. No one likes a room that does not leave enough space for their own being.
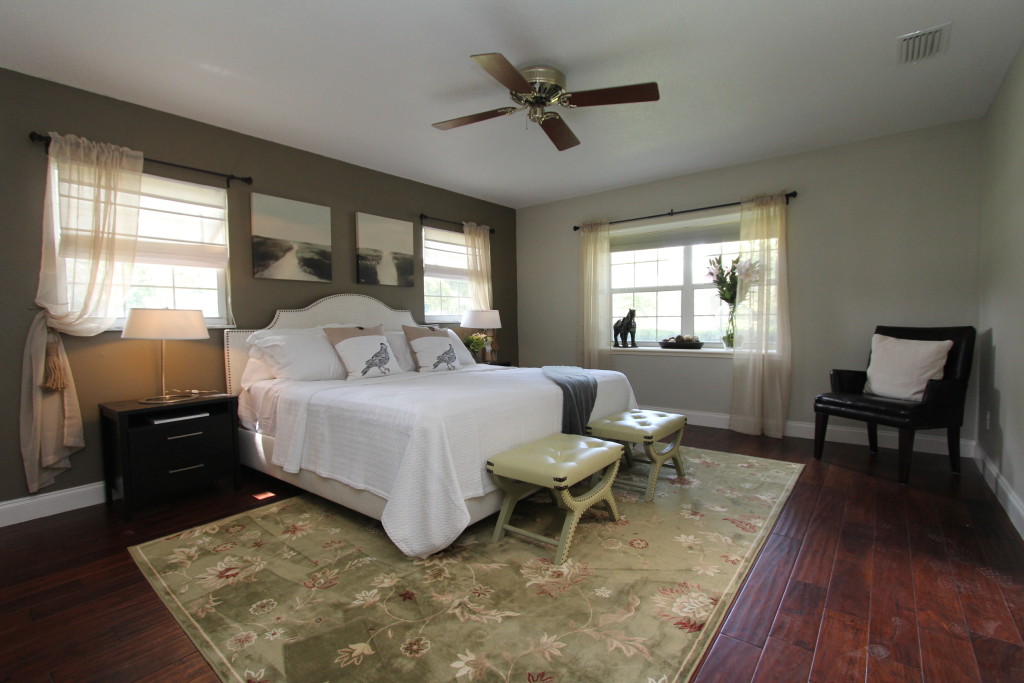
The low headboard fits perfect under the awkward windows. The two stools provide a place to sit and put on shoes. The chair in the corner accentuates the large space. All colors in neutrals with a weight on green tones work well with the wood floors.
Stunning design helped sell this Sanford home
Stunning design helped sell this Sanford home – What to do when your have a nice house that is as nice as two dozen others in the neighborhood, which are essentially identical copies of your house? How can you make it something that buyers crave to own? The answer to this question might be “design to sell” it. Take smart and current design principals and apply them to your cosmetic overhaul. If the house had undergone a remodel you are half way there. This beautiful two story house in a gated community in Sanford is a good example of such a design change. With the help of high end artwork and a professional staging job this house shows its full potential. This floor plan had sold a number of times in this tract build community. However, the design of this property makes it a very appealing and creates a dramatic impact to visitors. We congratulate the seller to a renovation job well done. It gave us the perfect backdrop to a strong visual transformation with modern and urban appeal. The only sad thing is that we have to undo the magic, due to its approaching closing date. Like in most staging situations, the house gets sold without the furnishings. Well it gives us opportunity to do it again. It will be another house, and the look will be new and different each time. However, we hope the feeling we create will be the same. A fresh and current design, seemingly pulled from the pages of the latest design magazine. An idea, a vision of a lifestyle to be aspired to. It should be the feeling to have arrived at a place that we looked for so long – a place we call home.
