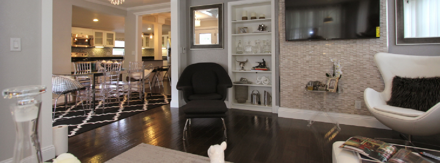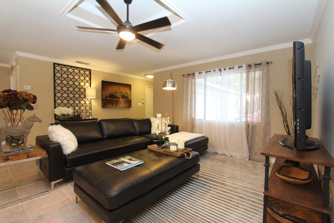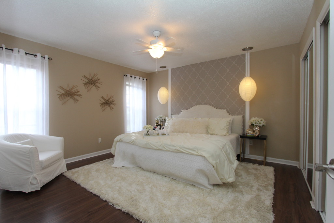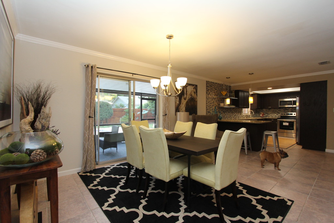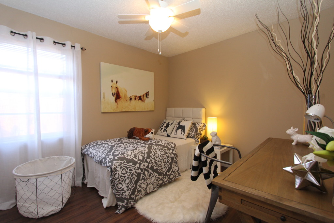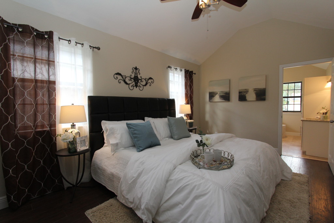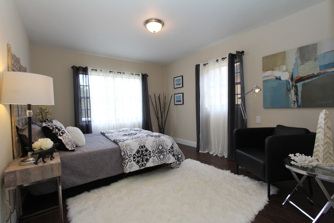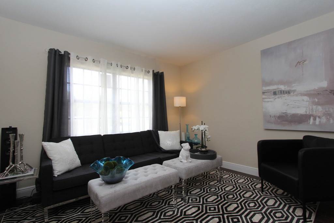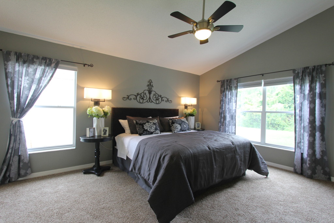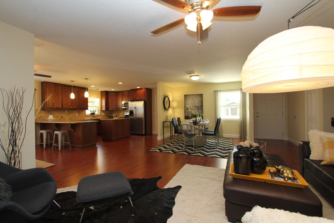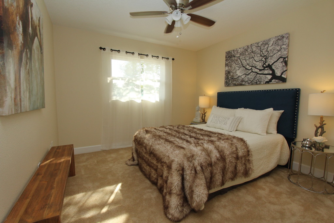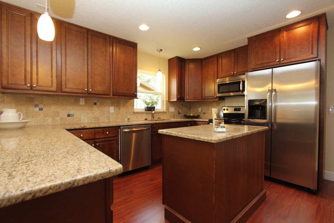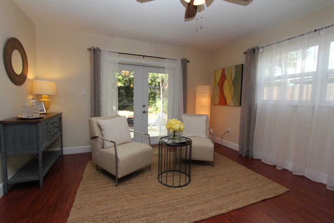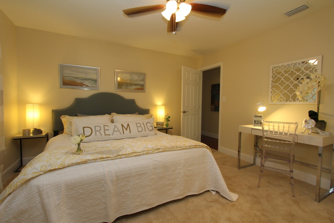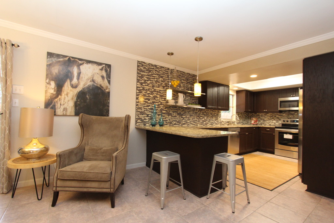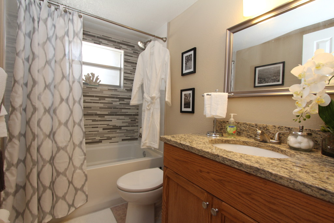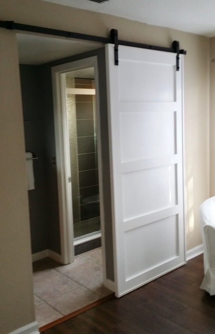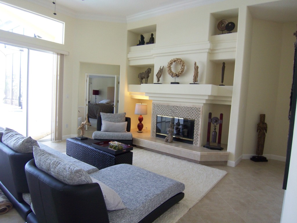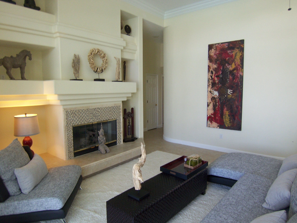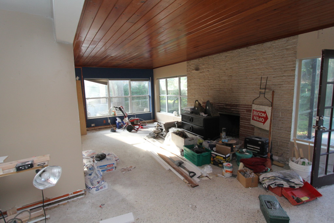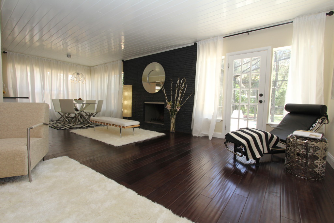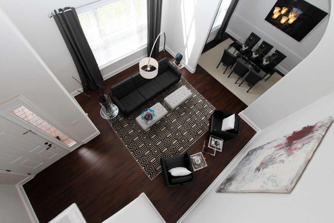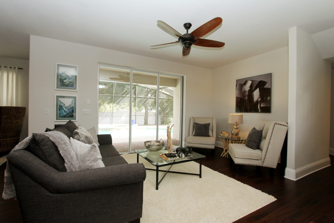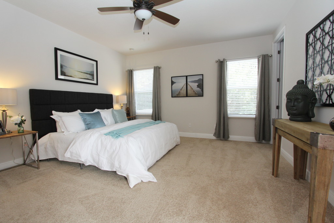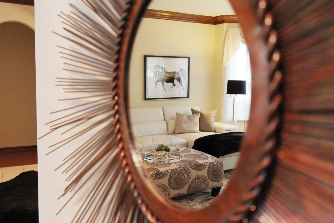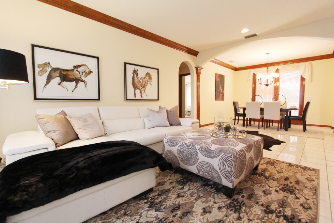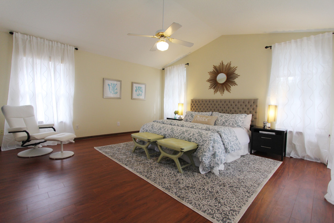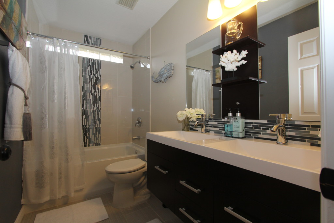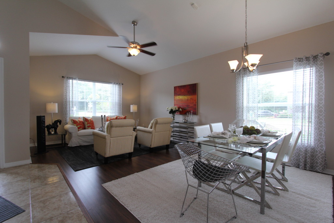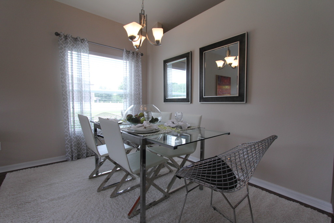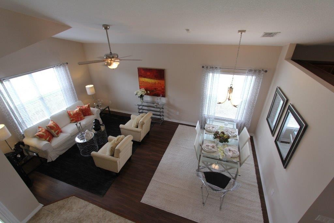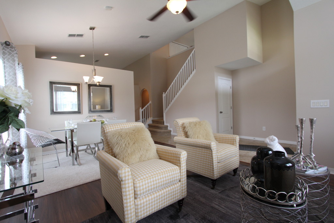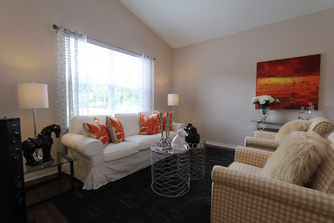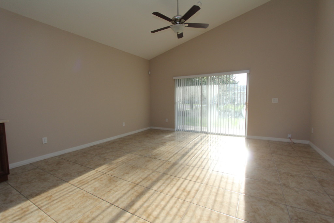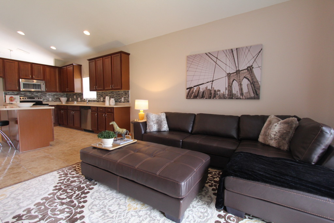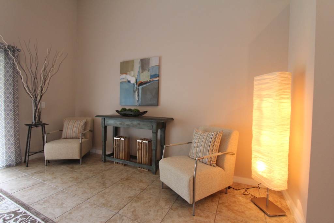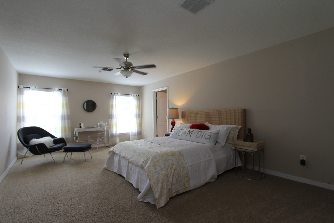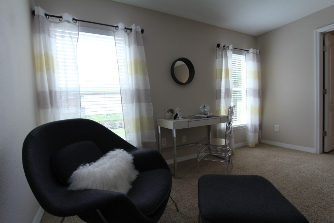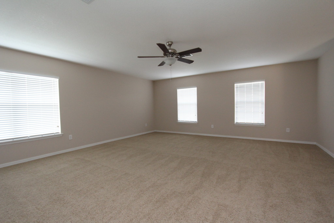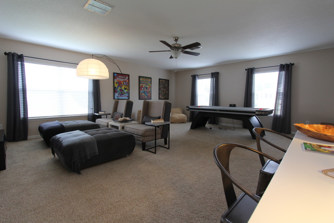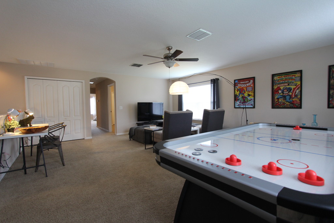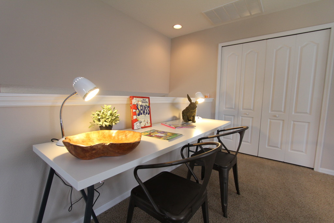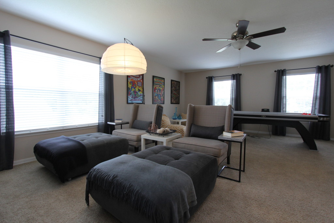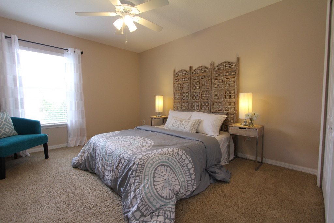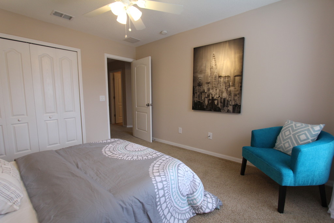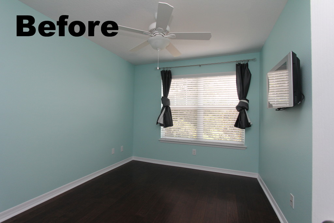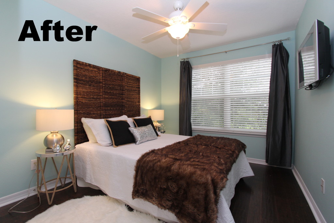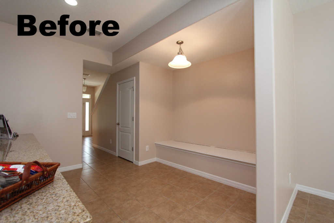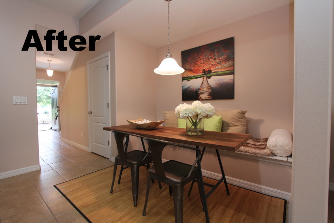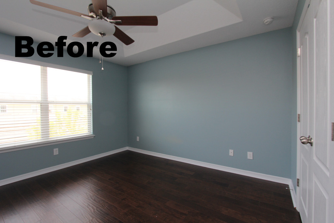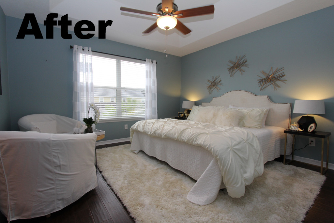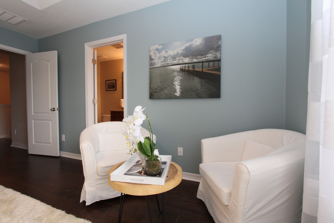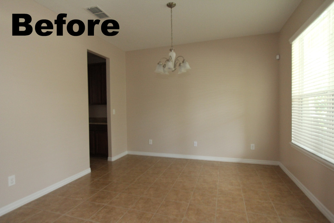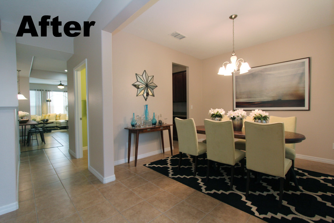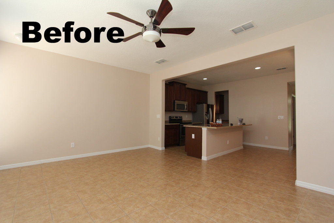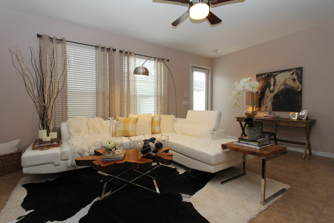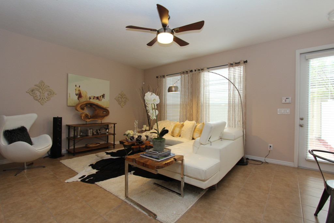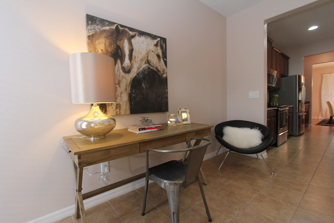See how real estate is sold quick – during the slowest time of the year! After Thanksgiving the Orlando real estate market comes to a slowdown to be really quiet around Christmas. This property received plenty of showings and an accepted offer during the slowest time of the year. See what brought the buyers in and got the property pending in just a few weeks market time. Hint: It was not the price. It was listed at the very top end of all comparable sales in the neighborhood. The secret to the swift success is the way the house looked. The three bedroom 2 bath floor plan is one of the very common ones in the neighborhood but the house had undergone a cosmetic renovation and a full staging job. The house looked gorgeous with beautiful furniture. The offer came in at the sellers ambitious target price and the listing went in pending status after 28 days. When you ask the sellers about the affordability of the staging the answer is: “How can you afford not to stage it and leave money on the table.” Higher sales prices in combination with shorter market time make a compelling argument. Especially in this case where the property is an investment flip, and a quick turnaround is needed for the seller, to be able to get into the next project. If you are interested to learn more about maximizing renovation flip returns contact us or subscribe to our email notification of upcoming articles about interior design and staging. www.idesigntosell.com
Category Archives: Staging
See what happened to this Winter Park Bungalow
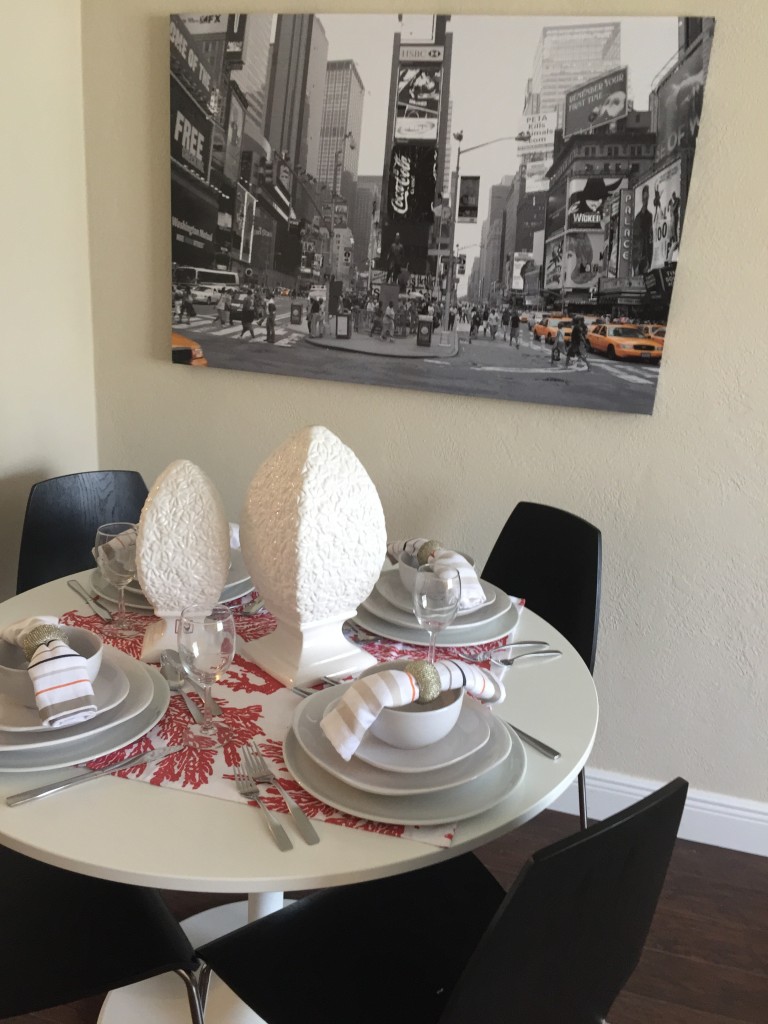 This small Winter Park bungalow was rather in serious disrepair not very long ago. See What Realtor (R) Ardian Eslava with La Rosa Realty did to the house. Check out the adorable home on the video. This is proof that good things can indeed come in small boxes. The staging by www.idesigntosell.com highlight the assets of this classic Winter Park home and maximize the space for traffic flow and usability. To set up a viewing check with your local Realtor.
This small Winter Park bungalow was rather in serious disrepair not very long ago. See What Realtor (R) Ardian Eslava with La Rosa Realty did to the house. Check out the adorable home on the video. This is proof that good things can indeed come in small boxes. The staging by www.idesigntosell.com highlight the assets of this classic Winter Park home and maximize the space for traffic flow and usability. To set up a viewing check with your local Realtor.
The top 5 reasons why you sell a house that is staged much quicker
The top 5 reasons why you sell a house that is staged much quicker: It sounds like a crazy idea. To sell a house one takes the effort of completely furnishing it, just for the time until a buyer is found. Then all the furniture and decoration is removed and the house gets sold without it. This concept is not an invention by the three stooges but used in many real estate transactions nationwide. Why would you want to go through the trouble and cost doing this? The reason is simple. To enhance your bottom line with the sale. Professional staging will have a few effects on your sale.
1) The first and very important benefit is that your advertising will look better. Your pictures will become more attractive and your listing will stand out very much. Buyers start their search online and most likely will look at pictures of your property well before they step foot into your home. If your house looks anything but stunning it may not make it on the showing list. Buyers frequently rule out houses they deem less attractive from the virtual representation found on real estate websites. If you don’t get the potential buyers excited from the start, you may loose them before they even have seen your house.
2) Agents are more likely to put the property on the showing tour. Staging a house signals the real estate professional that you are serious about selling. You have gone through the trouble of making the house attractive and competitive. Staged houses are more likely to be chosen and real estate professionals prefer to have a sale rather on the first viewing tour than on the fifth. So they natural select the houses that will be most likely to create a sale. After all, most Realtors are paid commissions not an hourly wage.
3) Buyers can envision the use of space. Once they enter the home it will present them with an idea how they can use the space. It gives them a reference point to room sizes and how their furniture will fit the space. Last not least it will give them the vision how they could live in the house. It creates a mental picture how they will live after the move to your home. It showcases a lifestyle they could have. A vision of holiday dinners in the fabulous dining room, moments of solitude and peaceful relaxation in the master retreat, inspiring conversations with friend or a fun playoff party. When they enter an empty house it is difficult for most people to envision how they would furnish it and live in it. The staging paves the road for their imagination.
4) Empty spaces are very difficult to judge sizewise. What makes it easier are furniture pieces who give the visitor a scale to measure the room size. How often have agents heard the words “My King size bed wont fit in here”. One will be surprised how often that assumption is wrong. Once your master suite is decked out that questions is off the table. Buyers see how furniture can be set up. It gives them a better appreciation of the space and shows how they could make the best use of it.
5) Buyers start to form an emotional bond to the property. They often fall in love with the decoration although it will not be part of the transaction (at least that is the case in most typical real estate transactions). The furniture gives the home character and ambiance and it helps the buyer to remember it from all the properties they toured. Will they remember any of the empty spaces in any of the vacant houses? The one they remember at the end of the day is the one with the large dining table where they could have the Christmas dinner. The also remember sitting on the comfortable couch while they were discussing who they would invite to the housewarming party. They also remember how they felt in the room. There was something different about this home. The reasons to decide to purchase a home were most likely quite rational: Saving money and building equity; providing stability for the family; locate to the preferred school district to benefit the children’s education, and so on. The decision which house they will purchase is often a more emotional one. The buyers most likely will buy the house that feels right. How can one argue with that.
A Winter Park remodel shows its flashy side
Older houses are dated and boring, right? This is not always true, and especially not in this house on Ivy Ct in Winter Park. This 4 bedroom 3 bath home in a great Seminole county school district is proof that existing homes can pack a punch. This house underwent a full renovation with new roof, windows, kitchen, bathrooms, floors, AC system and more. So essentially we are looking at a pretty much new home with an existing shell. The interior offers two master suites and a very open layout that gives this spacious 1866 sq ft a very livable floor plan. The different areas flow nicely together to create a fabulous entertainment area that will offer accommodations for large family gatherings, dinner parties or simply a relaxing afternoon at home. The staging by interior designer Helene Bonello-Strauss shows a comfortable but elegant side of this great home. Her vision of the house is a place where people congregate, in an welcoming and warm space wrapped around a fabulous kitchen. “It is not about the 4 walls but the way we interact in the space.” according to Helene. She views her work as a way to “anticipate the people who will occupy the house and create an environment that will make it the perfect home.” This one may come very close to that loft goal. It just came on the market at an affordable budget of $ 255k. All its missing is the new lucky owner to enjoy it and to make it home.
See what makes Winter Park home unique
What can a seller or real estate agent do to make a house stand out in a crowd of other listings? See what happened to this house in Winter park. This 3 bedroom, 2 bath pool home seems like many others from the outside. However, the inside reveals a fully decorated showhome with features like a barn door to the master bath, designer wallpaper accents and beautiful trim and fixtures. This investor flip is a good example of how the average can become something stunning. The interior designer Helene Bonello-Strauss had her crew transformed this distressed property to a stylish but comfortable home. The style is transitional with some modern aspects but mostly traditional appeal. “This mix is something that a lot of people react positively to,” so the design professional. “We had great success with this kind of design language, as it is appealing to a broad audience of different ages and creed.” While December is known as the slow season in Central Florida real estate, we think it is a great opportunity to stand out from the crowd. The few buyers that are actively looking this time of the year are typically quite serious. So Helene will be busy before Christmas to dress up at least one but possibly two more homes before the man in the red suit calls for a break. By the way, the house with a Winter Park address is located in a great school district and just got listed for sale. The asking price is $ 246,800 and it is available for showings right now. MLS O5408988 – 5441 Justine Way, Winter Park 32792. If you want to get your house or listing ready for the new year feel free to contact Helene at www.idesigntosell.com
Is your fireplace caught in a time warp?
Is your fireplace caught in a time warp? – As taste changes, so do interior design features and materials. Unfortunately, not everything that is old becomes a charming ‘vintage’ element. Not everything turns into a ‘classic’. Some things remain just tired and old and makes a house look dated. In this example we transformed a family room with some small cosmetic changes. This transformation included removing the small white glossy tile on the fireplace and replacing them with travertine and glass mosaic tile for a fitting and updated look. The mauve colored carpet was changed to travertine tile set in a 45 degree pattern and the old and indestructible recliner sofas had to make room for a contemporary sectional that features low lines. The change of accessories and some modern artwork completed the transformation. Not a drastic renovation but a fairly simple update that has a big impact. Sometimes it only takes a few smaller changes instead of the large gut remodel to deliver the desired result. Pick the items that are the worst visual offenders and see if you find a viable solution to replace or update them. In this case the fireplace surround with its 80’s rounded drywall corners is everything but up to date. But with the main offenders removed from the crime scene, this transformation makes the room more palatable and quite acceptable for many people. If you renovate to sell your house, this is the way to go. This renovation yielded twice its cost in increased returns. A truly money making proposition for the homeowner, who sold it shortly afterwards.
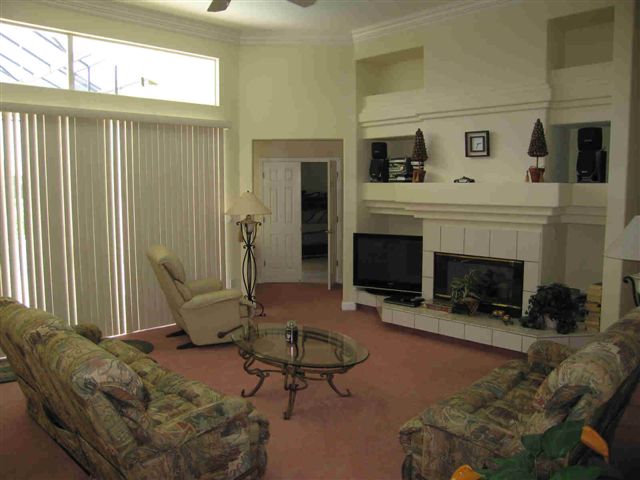
This room was seriously locked into a time warp. Almost everything in the space was dated and unappealing
How to sell mortar and stone real estate with fabric
How to sell mortar and stone real estate with fabric – When decorating a room consider other aspects than just the major furniture pieces. When homeowners describe their ideal house you hear descriptions like comfortable, warm, inviting. While the house is built mostly out of wood, stone, glass and occasional metal, the soft touch is something that has to be implemented after the last building contractor leaves the space. I am talking about your textiles in a room. In the example above the Interior Designer Helene Bonello-Strauss wanted to preserve the nice architecture of the house. She had the old wood ceiling painted in a glossy white finish for a polished look. Now the ceiling reflects light and makes the room open and airy. The fireplace wall was accentuated in an inexpensive dark paint treatment to create some needed contrast. The plush area rugs define the different vignettes and soften the room and they pay homage on the materials used in the sixties and seventies. The floor to ceiling curtains add drama and balance the light coming in from the corner windows. They provide some clean line structure that is conducive to the mid century look while offering a fresh clean backdrop to the more modern appeal of the interior. The bamboo hardwood floor offers a great hard wearing surface for years to come while creating some rich looking warm texture. This house had offers within hours of going on the market. We are not so surprised; there are many people that love mid century architecture if it is presented in the right way. Here the balance of clean lines with the use of softening texture made this space comfortable and stylish at the same time. When it comes to modern design, this room is proof of the fact that clean lines and a truly modern design language does not have to be cold and uninviting. Who would not want to lounge in this timeless space.
Mirror, mirror on the wall – How a mirror reflects your style
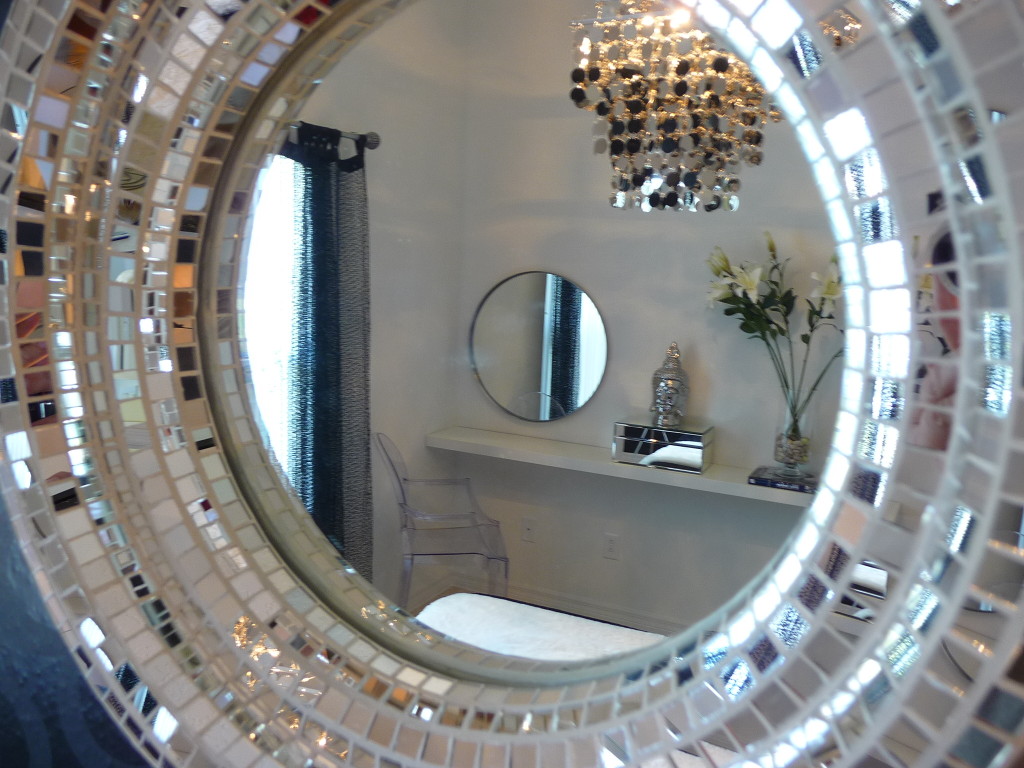
Consider the view a mirror will reflect when you enter the room. It may give the vistor a whole different perspective on the design.
Mirror, Mirror on the wall – How a mirror reflects your style. The question is not why to use mirrors in design but rather why not. Artwork can be very personal and specific and can add great drama to a space. A mirror can do that as well but adds also a different twist to things. A mirror can reflect light where it would be beneficial. So you can use it to highlight an area and use incoming light from an opposite wall as well as reflecting a different angle of the room. It is as you will another viewpoint of the room. So you can take a nice view out of the window and have a mirror project that in another direction. Maximize the assets if you will. The other great benefit is the versatility of a mirror. It is great to anchor a vignette with a console table and fill a wall space. When you have already enough artwork in a room but you want to fill some wall space for a balanced look a mirror is a great option to give you the visual impression you are seeking for. When designing a room you seek for the right balance between empty wall space and items to define the space and create visual interest. You can also use a mirror to mimic somewhat of a window space. There are rooms that are falling short when it comes to window space. A mirror can add that extra bit of natural light by reflecting of the existing windows and bouncing that light back into the room. When placing a mirror it is important to consider what the mirror will reflect from the most likely vantage points of the room. Ideally you want to reflect an angle that adds something to the overall design. You want the reflection to propose an attractive image of the room when you enter. So placement will be key for the successful design. After all, the mirror will be last not least a style statement, just as the other parts of your design. Make sure you have a coherent design concept that integrate the mirror as part of the overall design idea. Don’t let that any item be an afterthought but rather a piece of the puzzle. Consider color, texture and shapes when selecting the mirror. When it accents the room nicely and helps to elevate the design from great to fabulous you made the right choices. You want the design choices to look great and at the same time reflect your design identity.
Just re-designed 2409 Northumbria Drive in Sanford
Just re-designed 2409 Northumbria Drive in Sanford – This beautiful two story home got transformed by Interior Designer and Stager Helene Bonello-Strauss. The staging transformation features a modern design aesthetic combined with family friendly appointments. Who says you can not impress your guests while you entertain and at the same time live comfortable and casual in your house. This gorgeous home looks quite polished and stylish. The dominating color in the design concept is a rich dark grey that finds it use throughout the space in the curtains, sofa, dining table or master bedroom headboard. The use of fabrics lend itself to a tailored look.
See the walk through video for a more personal impression of the Sanford listing that is on the market right now. Please feel free to share and re-post.
Video of the staging job on Pecan Lane
Just Staged – a 6 bedroom home in Orlando’s popular Conway area
Just Staged – a 6 bedroom home in Orlando’s popular Conway area – If you are looking for a house with space and plenty of bedrooms this newly finished staging project might be worth a look. Listed by Realtor Scott Butts this property on Pecan Lane in a community off Gatlin offers a lot of square footage for the $ 379k asking price. It is 3,541 square feet under air and heat with a total space of 4,461 sq. ft. under the roofline. This pool home has three bedrooms on the first floor, and 3 on the upstairs level. We have decorated one of the downstairs bedrooms as an office. The goal was to show off the hardwood trim work and create a color scheme that makes the wood color work well in the space. We repeated the wood tones in accessories and the furniture and kept a neutral palette. The formal living area received an understated modern sectional to show that a transitional/contemporary design concept can work well in a house with plenty of traditional features. We use black as the accent color to enhance the contrast. Here in the living area the throw and the picture frame, as well as the lamp shade, has the same dark accents as the dining table and the newly installed Chandelier. This room is proof that an accent color can be black and technically a total lack of color. Sometimes it pays off to ignore the rules and try something different.
How HGTV is screwing up the sale of your house
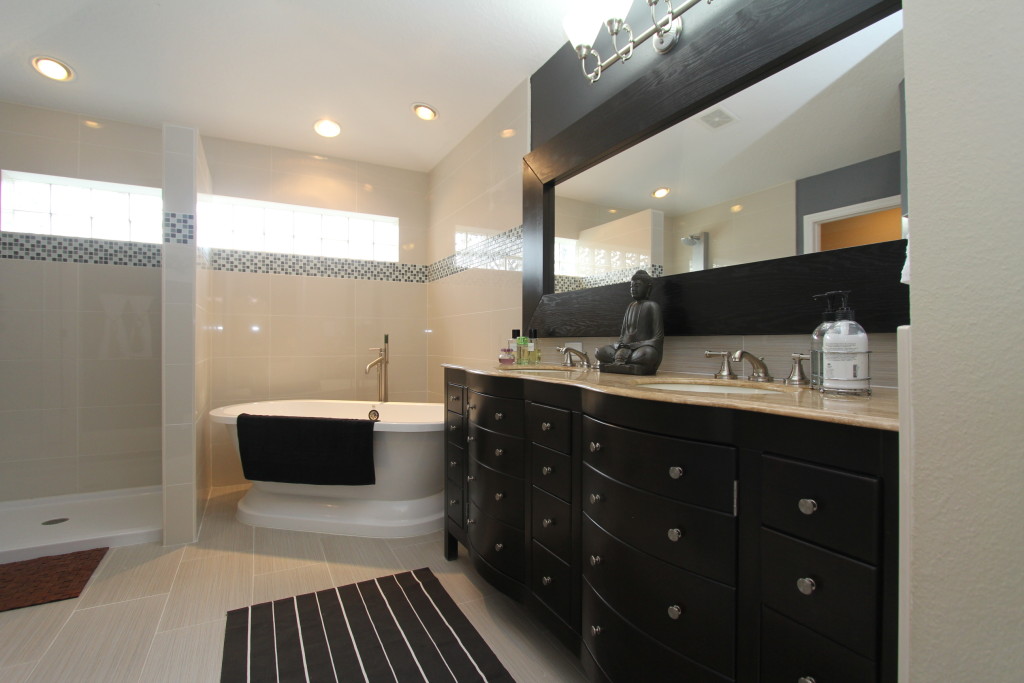
Transitional bathroom design that is a sure hit with buyers. A sleek freestanding tub replaces the oversized corner tub from the 90’s
How HGTV is screwing up the sale of your house – The way real estate was sold 10 or 20 years ago has changed in many aspects. Buyers used to drive around looking for for sale signs or scouted the classified section in the local newspaper. They had to rely on a local real estate agent for information on recent sales and available properties. These days are truly over and todays buyers are informed and demanding. The millennial generation has learned to do their own research online, they know exactly what is going on in the marketplace. Websites like trulia or Zillow had educated them on how much your house is worth. Realtor.com and dozens and perhaps hundreds of other sites show them what is on the market right now. They know school ratings, they know which restaurants are located in walking distance of their favorite neighborhood and they now exactly how many minutes they have to commute to work from your house. They know the going interest rates and have received competing loan offers from different banks. The new breed of Buyers are informed about every aspect of the real estate purchase. They even know how your house should look like. At least in their mind.
“Why?” You ask. The real estate interested buyer has seen on countless TV shows on channels like HGTV, DIY Network and a half dozen others what an army of contractors, designers, and stagers do to properties to make them more salable. They are willing to pay a good price for their next home but they know exactly what they want. They want updated floor plans. They want nice upgraded features. They look for granite counters, stainless steel appliances, nice wood floors, updated light fixtures and most of all a designers vision of what the property could look like. They want to be wowed, they want to be impressed. They have seen dozens of homes on TV that look like a million dollars, and some that are actually worth much more than a million dollars. You, as a potential home seller, are not only competing with your neighbors who are selling their homes, you are competing with the vision buyers have on how their new home should look like. They have seen bathrooms they like, they have seen kitchens to die for, and they already have a laundry list of items they are searching for. Unfortunately the faded wallpaper from the time your house was built did not make that list; Nor does the worn laminate countertops or the beige carpet in your living room. If your house looks in the buyers mind anything less than perfect they will not make an offer or at least deduct a considerable amount of money on the price they are willing to pay for the property. If you do not create a vision on how the property should look like and how buyers would see themselves living in the house your chances of a sale drop significantly. The new generation is all about individuality and the expression of their lifestyle. It is a generation that is used to have instant gratification. It is not the generation that saved up for a decade or two to buy a house. They want it now! They don’t want to go through a long drawn out process of renovating a house but rather have a turn key property ready to move in. Buyers today have certain expectations in life. They have an idea how their lifestyle should be, and how their house will help them achieve that goal. They have a vision that they look to make a reality. They have seen it on TV. The endless shows of fixer uppers, flipping, decorating and contracting might not have schooled them on how to achieve the results themselves, but it certainly has taught them what they are looking for in your house. If you are hoping for a top dollar sales price you better ‘up’ the game and get ready to deliver. You should seriously consider having a design professional on your team. Remember, your buyers are listening to professional designers for years.
See the staging transformation of a newer home in Deland Florida
- Formal areas in the “before” view
- The new wood floors update the looks and add value
- A dining room for all friends and family to enjoy a meal
- View from the staircase down to the formal areas. Now the room makes sense and shows its potential use to buyers
- A pop of color in the chairs
- Classic lines in the white roll arm sofa
- The family room before the staging took place
- The family room, a place to sit down and discuss the offer
- Additional seating in the family room showcase the space
- Master bedroom before the transformation
- A great master suite that leaves plenty of space
- The master suite with a classic Womb chair provides a relaxing spot to read a book
- This empty loft space leaves buyers guessing
- The loft now shows 4 different areas with purpose and value
- The games table is a hit with the kids
- A space to do homework and arts and crafts
- Comfortable TV area with chairs and ottomans as additional seating option.
- a secondary bedroom, spacious and stylish
- Secondary bedroom view with blue chair
See the staging transformation of a newer home in Deland Florida – This property located in the nice and quaint college town Deland Florida left not much to wish for. The spacious home boasts over 2800 sq ft of living area under air and heat. There are formal living and dining room, the kitchen that opens to family room and a matter suite on the first floor. The second floor has three bedrooms and a large open loft area. All spaces were quite nice sized and renovated, but the empty house did not offer much that makes a buyer remember it. It was priced very competitively well below some other comparable sales and remained unsold for three months. Interior designer and decorator Helene Bonello-Strauss came in to give this listing a competitive edge. Her first order of business was to convince the owner to replace the carpet in the formal living area with a nice dark laminate floor. She also recommended to add a French door refrigerator to the kitchen. These changes already make a difference with many buyers. Especially young families are cash strapped with the cost related to their real estate purchase. An expensive refrigerator included in the transaction saves the buyer cash funds as they are able to roll the extra price into the financing. The staging created a tremendous change in the property. The combined formal living and dining now looks stylish and up to date and provides clear defined areas to socialize with guests or to have a meal together. Although the room received a new wood floor, Helene used area rugs to give the different spaces some separation and anchor the furniture as vignettes. The family room of the kitchen got fitted with a comfortable brown leather sectional. The material and color suggests a comfortable and durable spot for the whole family to hang out. “The loft area is the selling point”, so stager Helene Bonello-Strauss. She imagined the most likely buyer for this house to be a family with children. The open flex space upstairs should be a living and play area dedicated to the children and their friends. So the designer fit the room with a TV area where some oversized chairs invite visitors to kick back and watch a favorite movie or game. The ottomans function as a chaise or offer additional seating when needed. In addition there is a desk space that allows the kids to do homework or explore their creative side with arts and crafts. The air hockey games table is the eye catching wow factor for the youngsters in the purchasing party. The designer finds it important to cater also to the children when designing a house. Yes, the adults are the ones who make the ultimate buying decision, but if the kids fall in love with the house the chances of a sale are exponentially larger. The association of realtor’s identify school location and additional space requirement for the children two of the main motivators for a move. This loft area is designed to be a hit with the younger crowd and offers so many uses with different seating, play and entertainment options. Hey, who knows – dad might want to occupy the space with his friend for some weekend sport watching. One thing is for sure: this transformation is deemed to be a hit for the whole family. We keep our fingers crossed and will report back once the property went under contract. If you know someone interested in a house in that area have them contact their Realtor. The address of that property is 720 Gordonia Ct, Deland FL 32724.
5 real estate deal killer the best decoration can not overcome
5 real estate deal killer the best decoration can not overcome
Number 5: Bad renovations. Spotty workmanship can be a quick deal killer. Even novice buyer often recognize unprofessional workmanship. Crooked tile, makeshift trim work, sloppy paint, shortcuts and oversights can give the impression of a renovation that was done more to hide more serious issues than to fix any problems the property may have had. Buyers are highly suspicious on work that does not look right in the first place. Even if a buyer is not so knowledgeable in construction matters, the home inspector most likely is. His inspection report will often put the nail in the coffin. You solid deal can very quickly turn sour if a buyer lost trust in the property. It is often cheaper to repair it right in the first place rather than to cover it up and deal with the aftermath later.
Number 4: Structural issues. When there is a leaky roof, the foundation is sliding or a sinkhole just opened up in the backyard, staging will have very little impact on the sale. Sometimes cosmetic issues that look severe but have no influence on the structural integrity of the house can have the same effect. If a buyer perceived the house to “fall apart” nice furnishings can do little to give a better impression. Good decoration does not eliminate bad engineering. Make sure your property is sound and save and looks that way too.
Number 3: Properties in need of Flood insurance. Some properties are required to carry flood insurance when financed due to a high flood risk. The flood elevations are getting re-assessed by FEMA on a regular base. Once a property is deemed to need flood insurance, a large portion of the eligible buyers shy away. One issue is the high cost of flood insurance and the other aspect is the risk itself. Who enjoys getting all their belongings ruined in a catastrophic event. Expect your property value to drop significantly.
Number 2: Title issues. No matter how much a buyer likes a property, once there are legal problems clouding the ownership, a property becomes nearly impossible to sell. No matter how much a buyer loves it, if they can not finance it or take proper ownership, they probably will not buy it. Talk to a real estate attorney or your title insurance early on in the process and make sure there are no unresolved issues down the road.
Number 1: Smell. Pictures can speak a thousand words is an old adage. What your nice picture does not take reference to is smell. Regardless how pretty the decoration, if your house smells of anything but roses you are in deep trouble. Nothing will send buyers running quicker than a funky smell. No matter how much you love your cats, dogs, ferrets and hamsters – make sure they have not left a lingering reminder of their presence. If your tenants were heavy smokers or your leaky roof left a moldy smell behind, brace yourself for a rough ride. Buyers scatter quickly and won’t be likely to return to the “crime scene”. Unless you take the drastic measure to renovate and get rid of the source of the odors, staging will not do any good. Matter of fact is most professional stagers will not furnish a place with offensive odors, unless you are prepared to buy the furniture outright. And by the way, if the smell is so bad that visitors get watery eyes and pale faces when viewing the house, a scented candle will not do the trick.
See how Realtor (R) Elisa Edwards had her Windermere townhouse listing transformed
See how Realtor (R) Elisa Edwards had her Windermere townhouse listing transformed – The agent from Watson Realty Corp. had a listing in Windermere on the market for a few weeks when the owners agreed to a drastic transformation. The staging should give the marketing the competitive edge and show the true potential of this newer townhouse. The house got furnished by professional stager Helene Bonello-Strauss. The style used here was a modern look with rustic and eclectic accents – a mix that had shown to be very attractive to a large audience of homebuyers.
The empty townhouse did not show all that it could be when it was vacant. The owner was happy to hire www.idesigntosell.com to help with the transformation. The open concept living room with an unusual dining space in the kitchen required a good solution to visualize the potential the house has. Most breakfast nooks are set up for smaller round or square dining spaces. This one had a long bench and a narrow space between the breakfast bar and the back wall. Designer Helene Bonello-Strauss found the ideal solution with an elongated table that would sit 4 to 6 people easy. While making the most out of the space it left plenty of room as the traffic area is left wide open.
The living room was set up with a fairly large sectional. This shows off the size of the room and leaves enough room for a desk and chair on the back wall. That offer multiple uses for the new owner. The desk can be used to pay bills or for the children to make their homework while the mother is preparing meals. The room is designed in a way that if functions as the social hub for the house with many uses combined in one room.
The master bedroom can be described like ‘a day on the beach’. Light blue walls led the way to a fresh and airy color scheme. Instead of chunky dressers Helene chose a set of two chairs covered in white cotton and a small round wood table to create a spot to relax and read a book or have a morning coffee. Having a small settee or a chaise in the bedroom can add additional use to a room that otherwise would be only used for sleeping. This truly transforms a bedroom into a suite.
Anyone interested in this beautiful townhouse contact the agent at www.elisaedwards.com for further information.
- Will my bed fit in here?
- The bed fits with room to spare
- A narrow breakfast nook
- Now a functional space
- Just a vacant room
- Now it is a welcoming retreat
- Great for a morning coffe
- Dining room empty
- The dining space now with purpose
- The living room before
- After the transformation
- Comfortable and welcoming living quarters
- A space to write your friend about
