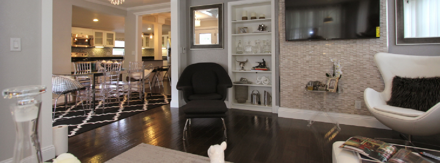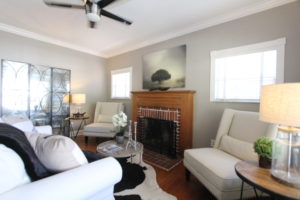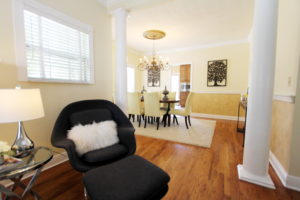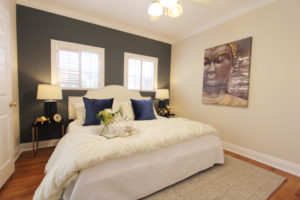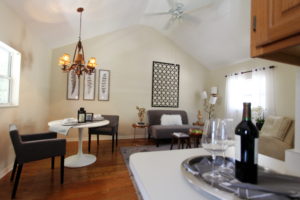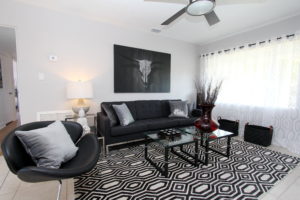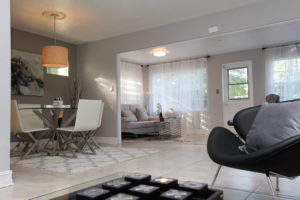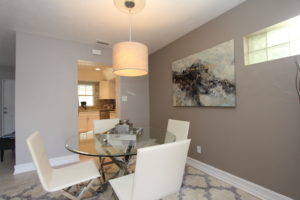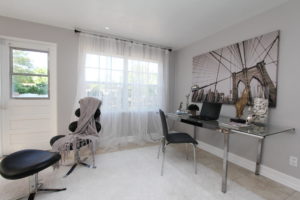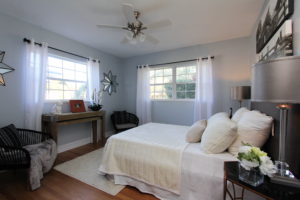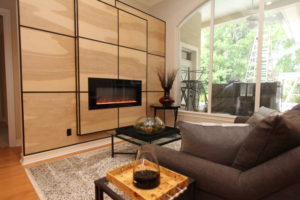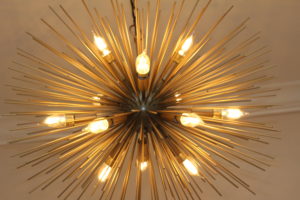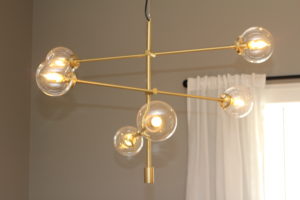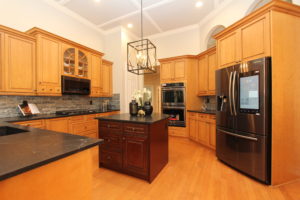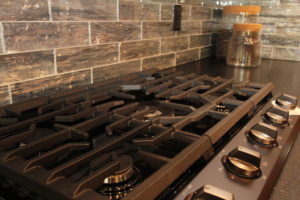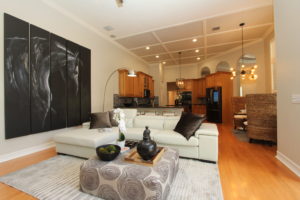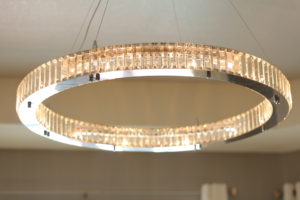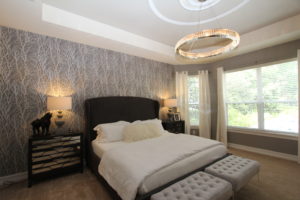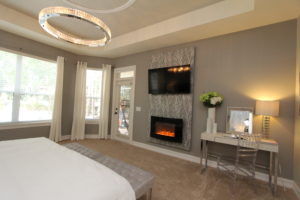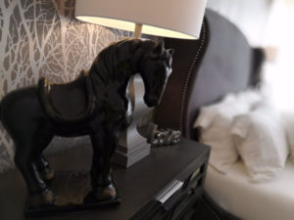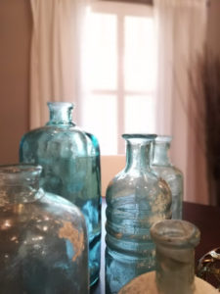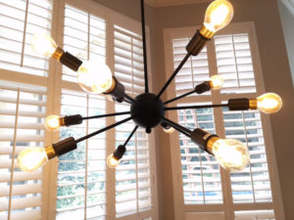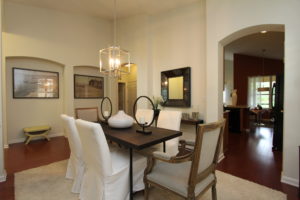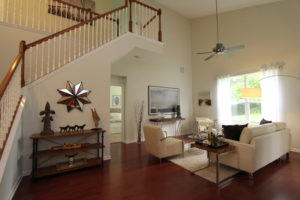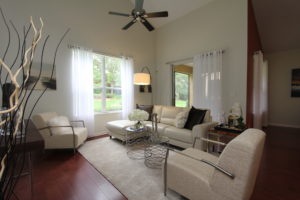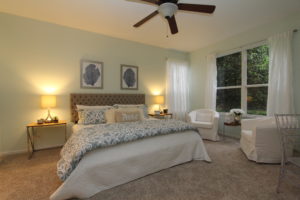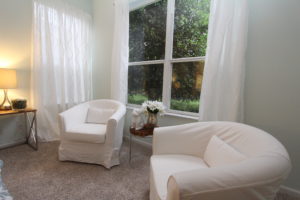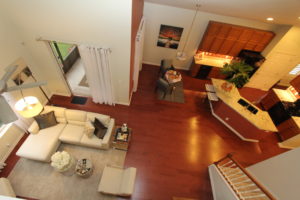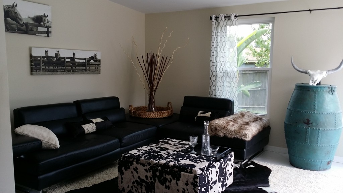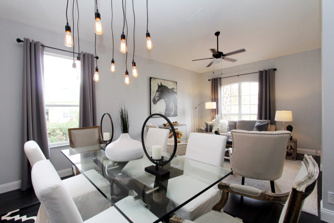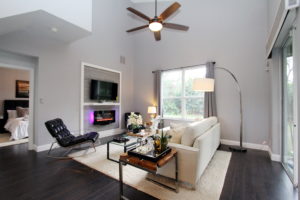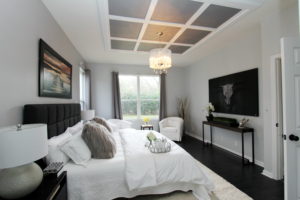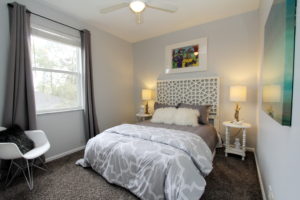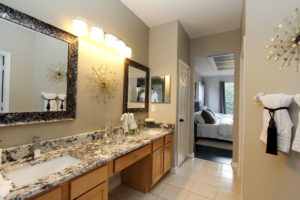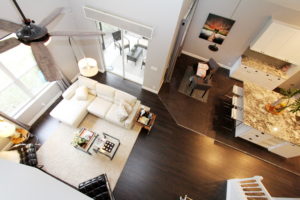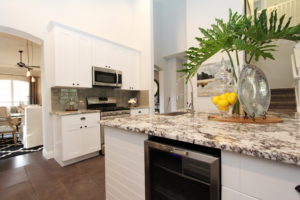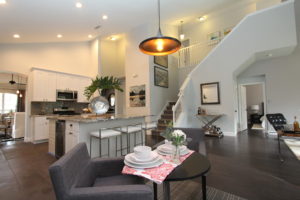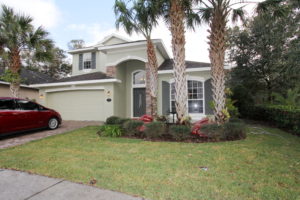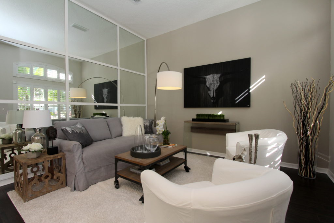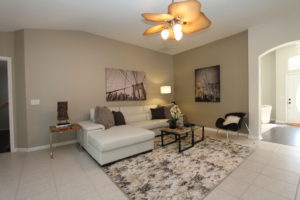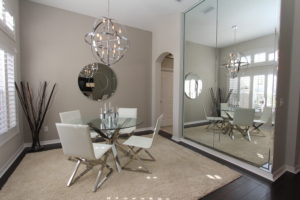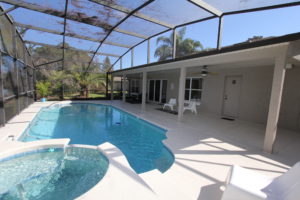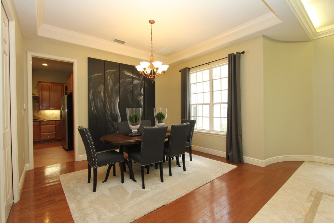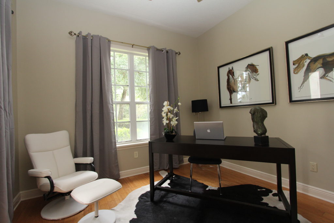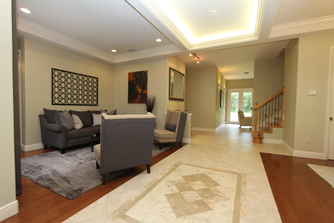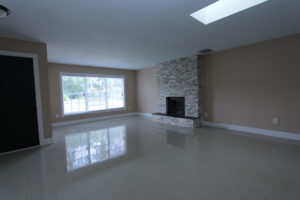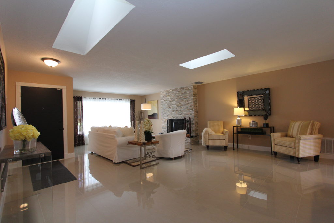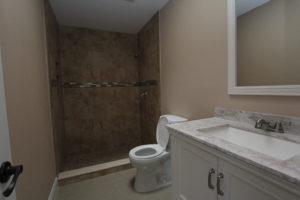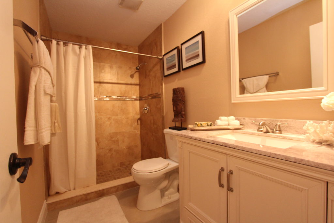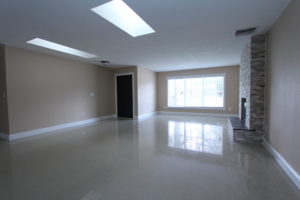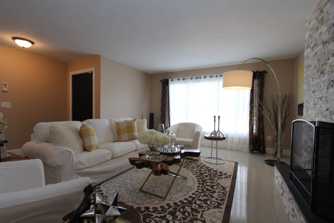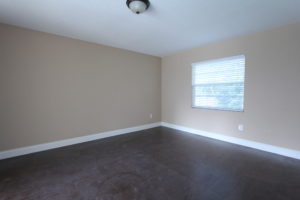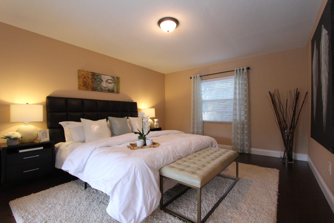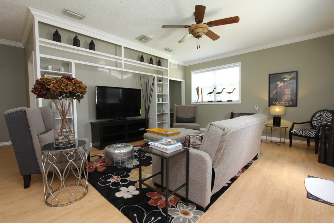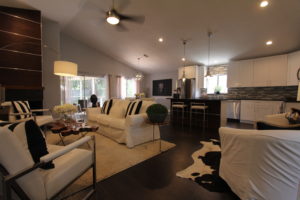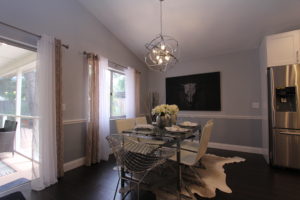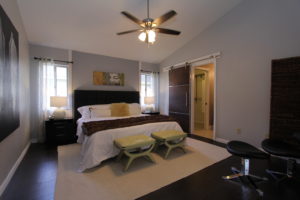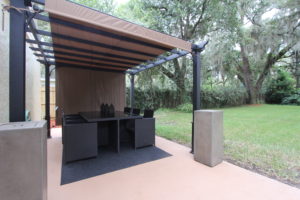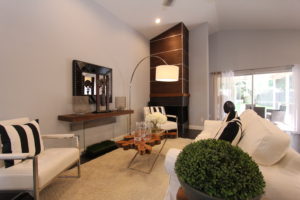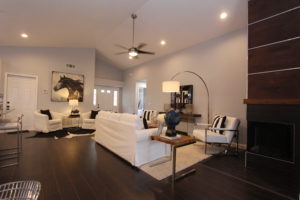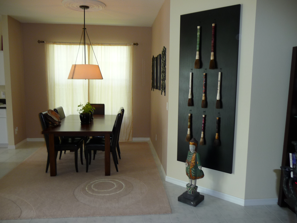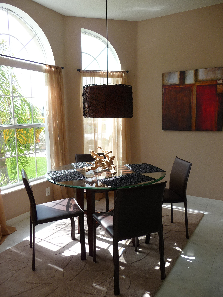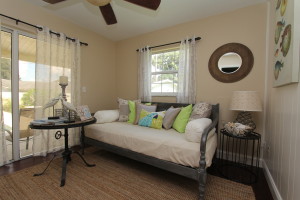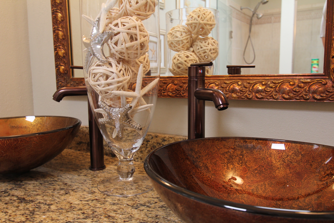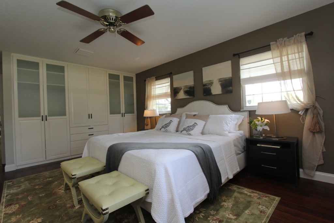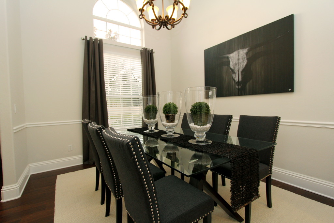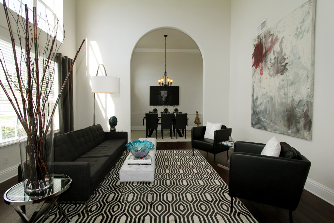Delaney Park – Two houses for the price of one – This traditional house on Delaney Park just underwent a transformation with professional staging. The house features 4 bedrooms and 3 bathrooms in the main house plus a fully separate apartment over the 3 car garage in the back of the house. Designer Helen Bonello-Strauss created an effortless looking ambiente that shows of the charm and detail of this great house. Comfortable lounging in the front living room as well as another adjacent family room with a sectional show off the potential for gatherings and family fun. The house is available for showings. If you have questions about the house contact Realtor (R) Don Harkins from Keller Williams at 321-377-0341.
Tag Archives: Helene-Bonello Strauss
College park home sold in 3 days
College park home sold in 3 days – This bungalow in College Park was somewhat typical for the neighborhood. So what did Realtor Joe Newstreet dod to sell it quickly? He had it professionally staged. Designer Helen Bonello-Strauss suggested a grey paint color and a few minor fixed and improvements to tidy up the appearance. Then she gave the house a mid century modern overhaul to showcase the heritage and possibilities the property offered. The new furniture plays homage to the Jetson age without the dated look. It presented itself in a rejuvenated version of the mid century bungalow, crisp and current, clean and comfortable. What else did it need? The answer was found quickly: A buyer who wanted to immerse in the history of this desirable neighborhood close to downtown Orlando. It took only a few showings and 3 days to sell. Taking the essence of a building and to translate the architecture into a coherent design concept always reap rewards. In this College park property we see how the embrace of the mid century tradition worked to underline a design language that is so en vogue. While we don’t live on far away planets or frequent space stations, this successful staging job is proof that we, as a culture, embrace the style of the modern world, even in an older house.
Callaway Court re-design
Callaway Court re-deisign – This house in the beautiful golf course community Victoria Park in Deland Florida underwent a re-design with cosmetic changes. The main thing was a change in color and the addition of a lot of trim and finishes. The formal living area received a wall treatment with birch plywood panels and the addition of a built in fireplace.
We changed all the light fixtures and overhauled the kitchen with the existing cabinets and new leather finish granite counters and glass tile back splash. We also changed the bar top counter and lowered it to counter height. The center island was swapped to a larger one with contrasting cabinetry and the kitchen received all new black stainless steel appliances. The design scheme is a contemporary approach with updated traditional elements.
The master bedroom features a large grey winged headboard with nail-head trim and mirrored nightstands framed by a grey/silver wallpaper. On the opposite wall of the headboard we used the same wallpaper on a floating panel to house the TV and a fireplace. The nice tray ceiling was accented by a large medallion application. We chose a round crystal chandelier to repeat the concentric theme on the ceiling. The intention was to calm the room with a color palette of neutrals like grey, silver and white.
The property is available for sell with an asking price of $ 499,800 and held open for previews Sunday May 6th between 1 and 4 pm.
Previously unsalable – Sold after 4 days
Previously unsalable – Sold after 4 days – Realtor Don Harkins with Keller Williams took on a listing that sat on the market with another Realtor and did not sell. The location on Hillcrest Avenue in Winter Park could not be the culprit.
His strategy to shake things up was to revamp the property with mostly minor renovations and a gorgeous staging by I design to Sell. As it played out this strategy worked great. The previously unsalable house sold within 4 days and received multiple offers in the process. Stager Helen Bonello-Strauss pointed to a few areas of improvement that made a big difference. One was that one of the rooms was used as an office. The stager recommended to remove the built in desk to make room for a bed. Since the house had already another office space plus a flex space behind the master suite, there was no need for a third office in the house. Marketing the house as a 4 bedroom gave the listing already quite a competitive edge. Also there were a few rooms with bold colors that needed a bit of neutralizing. The owner completed an overdue roof replacement, removed wallpaper in the powder room and did a few minor fixes to make the house market ready. The response was great. Real estate agents submitted multiple offers within a few days and the property closed quickly in less than a month. The team of I design to sell says THANKS to Don Harkins for the opportunity to be of service.
Victoria Park home carefully re-designed
After the Orlando area Stager Helen Bonello-Strauss redesigned another house with the same floorplan in the same street, the owner wanted to have their house transformed in a similar way. After all, the previously redesigned property on 119 Birchmont Drive in Deland sold in less than a week to a young family, that fell in love with the great location and the updated appointments in the house. See the final product after 141 Birchmont Drive got its decorative makeover. The 4 bedroom 2.5 bath house is now being offered for sale for $ 272,500 by Susan Rose Pynchone from Charles Rutenberg, 386-804-3131.
Ready to saddle the horses? Go mid-western
Ready to saddle the horses? Go mid-western – The Midwestern style was quite popular in the 90’s and produced a plethora of native Indian artwork, pueblo inspired architecture and the occasional imitation artifact to complete a Mid-Western themed design. If you have a space that lend itself to a more rustic look, you can revive the style and take liberty with your vision of the mid western style. Think ranch, horses, the big sky. In this example of a Midwestern inspired room the designer Helene Bonello Strauss combined a cowhide with another rug for more depth of a layered look and some feel of an urban and conventional styling. You don’t have to go too much overboard with your barn look. Just take a few elements and play around with it. Make sure that you keep it simple and light enough. You want the feel of it without a myriad of small items cluttering the space. Instead of the dated 90’s artwork use photographs of horses or western landscapes for a contemporary aspect of the style. Take items that speak to you and incorporate them in your space. Create a simple color palette composed of neutrals and earth tones, and you will like the outcome. Don’t be afraid to use contemporary items like the modern leather sofa in the picture. The antique barrel takes up enough of the theme without making it look forced. The skull is a replica from the Homegoods decoration store. A fresh twist on your grandpas trophy. This room is proof that you don’t have to own a farm in New Mexico to pull of a mid western theme. So saddle up and ride in the sunset. Even if the destination is no further than your own backyard.
Victoria Park Re-design
Victoria Park Re-design – The beautiful Victoria Park neighborhood in Deland offers a golf course, club house, tennis courts and a whole array of activities for its diverse clientele of residents. This beautiful 4 bedroom 2.5 baths home just completed a full cosmetic remodel and now shows better than it ever did. There is a lot of detail that had been added, a larger kitchen with a huge Island that even houses a beverage cooler. Granite counters, stainless steel appliances and Designer Tile round up the centrally located kitchen. We also added custom built ins and trim work in various spots throughout. Last not least the house received a gorgeous staging job to finish it off. This beauty is going on the market with a very competitive asking price of $ 274,800. Call Agent Malte Strauss 407-416-9659 for a showing.
Sold in a weekend
Sold in a weekend! This staged home received 4 showings during the first weekend on the market while generating 3 offers before going under contract. None of the buyers offers were below asking price. The house must have been cheap, one might argue. But that is far from the truth, so much as a record pricing for any recent sale for a house of that size in the neighborhood. The house sold just a few month ago for $ 192,000 and underwent a cosmetic renovation to now fetch a stunning $ 241,500 a mere 3 months later. Designer Helene Bonello-Strauss was responsible for the sensitive re-design of the property. The most drastic change was a new kitchen with white shaker style cabinetry, floors and a lot of paint and some tile work to update it and make it appear fresh and current. The professional staging just rounded it off. “You have to give the buyer a vision of what the house will look like.” So the design expert. “When I do design consultation for Flippers I develop a coherent vision for the whole house, while taking existing features into account.” The success proves her right. While updating a property there are sometimes existing design features that can be incorporated in the design, that will bring value to the finished product. In this case the somewhat dated floor to ceiling mirrors in the formal living room received a custom frame. Now the mirrors appear current and stylish and create depth to the space. A nice way to make use of a feature and a fantastic opportunity to reflect style. Design and staging by www.idesigntosell.com
Open house Thursday October 20th, 2016 from 12 noon to 1:30pm
Open house Thursday October 20th, 2016 from 12 noon to 1:30pm – Come to our catered Brokers Open at 5300 Lazy Oaks Lane, Orlando FL 32839. We showcase one of our staged properties and offer a catered lunch with Jumbo shrimp, smoked salmon, lobster spread, Italian cold cuts, fancy cheese selection, salads and off course some champagne. It is a brokers open for the real estate industry but members of the public are welcome. If you can, please RSVP to listing agent Kisly Varga 321-two nine nine-3552.
Here some pictures of this beautiful home:
See the “before” and “after” of this Longwood home
See the “before” and “after” of this Longwood home – Realtor (R) Harif Hazera from BHHS Florida Realty was looking to give his nicely renovated listing in the Wekiva area the competitive edge. See how the open floor plan now makes sense and shows its full potential. Before the transformation the large tile floor offered little definition to the space. With the comfortable furnishings it shows an example how the room could be used and give the large room some scale and perspective.
How to make your man cave a success with the ladies
When you are thinking to convert the empty bonus room into a nice hangout space or man cave you might want to consider everyone’s needs and create something that will be a great hit for all of your family and friends. For many men a large TV, a comfy sofa, and a mini fridge will create the ultimate hangout space. But that would be quite one sided and limit the use quite a bit. You may consider furnishing the place so that it has many uses. In this case the place is a converted garage that was decorated as a family hangout room. The far right end had a closet that was converted to a desk area for homework and crafts. The TV was set in a space with nice built ins to give the room a more finished look. The sofa is comfortable and can function as a guest bed. So if the room is needed this space has more than just one function. The set up is colorful and vibrant and probably one of the most inviting spaces in the house. Due to its various uses it is a hit with everyone and will not leave any family member out. The fact that this space used to be a garage does not come to mind right away. It does not have to cost a fortune to create a space that can function well and look great. If you think of selling a house with a bonus room make sure it does not only show one side. The more sensible use you can put in a space the more value perceive potential buyers. Just make sure the design looks coherent and gives a clear enough message about its potential. If a prospective buyer takes the time to sit down, there is opportunity to sell the house. You are not selling brick and mortar. You are selling a space the buyers can use, you are selling to the emotion that they have when thinking about the next Superball party, entertaining with friends, or the rainy afternoon watching a movie. It is not about the 4 walls that is important for a buyer. It is how they are using the space. It is all about the memories they are creating and how they can give the time they spend in their new home some meaning. If you paint a vivid picture of their future, your are on the right track. The bonus room might make the difference.
See what generated multiple offers on this house the first day
See what generated multiple offers on this house the first day. Sellers typically want to sell fast for a high price. Take a look what it took to make this quick sale happen. This house located in the crossings of Lake Mary was like most other homes in the neighborhood until stager and interior designer Helene Bonello-Strauss got her hands on this property. See what difference some cosmetic changes and a great staging can make. The property received multiple offers within the first day and went under contract swiftly.
Finding your audience – how to design for a client you don’t even know yet
Finding your audience – how to design for a client you don’t even know yet. Great staging has a lot to do with anticipating the wishes and dreams of a client you have not met yet. In a sense you have to imagine who you are catering to. So who is the person or who are the people who should respond positive to your design. When staging a house for sale, I always think of the potential buyers for the space. Will my audience will be a family with children or will we sell to a retired couple? Will a single person feel drawn to the house or do we think a younger newlywed couple will start a future here in Orlando. The neighborhood statistics play a role here and if I have access to the statistics, I look at those to find out who will be most likely attracted to the neighborhood. Will it be a young professional that is draw to the Downtown Orlando area, will it be a couple looking for a College Park home in walking distance to restaurants. Will the house in a desirable school district in Lake Mary, Winter Springs or Longwood attract a family with children? Once I have a rough idea about the audience we will be catering to, I can start making plans on how to design for them. It will be easier to determine if I need to decorate for a home office or kids room. I can make design and material choices that will be more appealing to my core target group. Off course it is important to keep it universal enough that you don’t alienate other potential buyers. So in any case the house has to be attractive to all potential groups of buyers. However, we can focus a bit for a group that will be most prevalent in the mix. We anticipate that we have a buyer that has seen design shows on TV, and perhaps browsed occasionally through a design magazine. That way we can showcase current trends and a great appeal for maximum effect. We want the buyer to pay todays prices. We have to show them a fresh design vision. For buyers less inclined with decorative trends the house appears as a refreshing novelty, for the ones this represents what they are looking for in an ideal world. It is creating a sort of competitiveness. Not all living quarters are created equal. Lets tip the scale in our favor with a bit of icing on the cake. If you are planning to do some cosmetic renovations, consider a consultation with your design professional ahead of your work. That is a sure way to put your money where it counts. You can focus on the key factors that will help to bring your property into the new millennium and to create a current design that will include paint colors, fixtures and flooring choices. It can be quite devastating to find out that your expensive renovation set your property back into the 90’s. While nostalgic flash back parties are a lot of fun, your house should not hang on to the past too much. Your clients typically want to live in the moment and not relive someone’s past.
Why you should not buy a whole room at once
Why you should not buy a whole room at once – Furniture stores want to make shopping easy. They often advertise a whole room for sale. “8 Pieces for the price of 5”, says the ad. The designer sees this like the screeching sound of chalk on a blackboard. A bedroom set with its big four poster king bed, matching night stands, dresser, a highboy and all in the same shape, wood and color. Your room will look exactly like the furniture catalog and that is a look that can be very boring and predictable. Just because the furniture manufacturer offers any possible type of furniture piece with the same design, no one dictates you have to have them all. Designers almost never take a so called “bedroom suite” and stuff it in a room. They mostly take time and judgment and select single pieces that they combine for a visual interesting look. The reason those professionally designed rooms look so great is that the designer takes inspiration from a myriad of shapes, colors and textures and select the pieces that tell a story and set a mood. Consider a basic rule. The items you pair should unite in either of the following ways. Select them by color or material choice. You also can combine items by similar shape. If you go with something wooden, see if you can find another piece with a similar color and texture of the wood grain. If your elements have metal, seek similar metals. So if your bed has chrome feet you may want to find similar metals and perhaps don’t use nightstands with aged bronze hardware. Or you can group a number of vases that are made of different materials but show a similar shape. The elements in the space have to reference each other enough to form a somewhat coherent design without being matchy matchy. Even your nightstands can be of different shape if they are made of the same material or vice versa. It is a bit tricky and if you are not sure consult a designer to assist you with the choices. Last not least, keep in mind that if you think of buying all of the available matching options from the store, you have to have a bedroom the size of the furniture showroom. Chances are your space is not all that big. If the room is overstuffed with a huge bed, enormous nightstands and three large dressers and you live in a tiny apartment, your bedroom will be so full that there is hardly any space left to feel relaxed and welcome. Make sure you leave room to live your life. This is the space that you and your loved ones will occupy. Your house is not a museum, but a space that surrounds you and that should cater to your very own needs. One of the most important things to consider in your interior design is the room you leave open. It is essential and it is easily overlooked. No one likes a room that does not leave enough space for their own being.
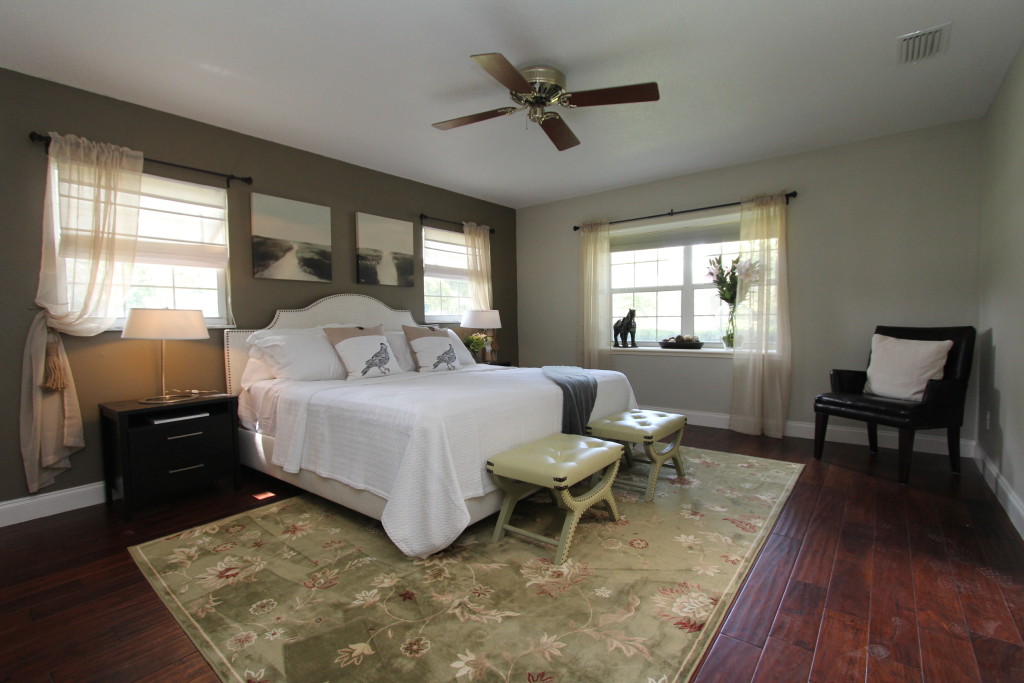
The low headboard fits perfect under the awkward windows. The two stools provide a place to sit and put on shoes. The chair in the corner accentuates the large space. All colors in neutrals with a weight on green tones work well with the wood floors.
Stunning design helped sell this Sanford home
Stunning design helped sell this Sanford home – What to do when your have a nice house that is as nice as two dozen others in the neighborhood, which are essentially identical copies of your house? How can you make it something that buyers crave to own? The answer to this question might be “design to sell” it. Take smart and current design principals and apply them to your cosmetic overhaul. If the house had undergone a remodel you are half way there. This beautiful two story house in a gated community in Sanford is a good example of such a design change. With the help of high end artwork and a professional staging job this house shows its full potential. This floor plan had sold a number of times in this tract build community. However, the design of this property makes it a very appealing and creates a dramatic impact to visitors. We congratulate the seller to a renovation job well done. It gave us the perfect backdrop to a strong visual transformation with modern and urban appeal. The only sad thing is that we have to undo the magic, due to its approaching closing date. Like in most staging situations, the house gets sold without the furnishings. Well it gives us opportunity to do it again. It will be another house, and the look will be new and different each time. However, we hope the feeling we create will be the same. A fresh and current design, seemingly pulled from the pages of the latest design magazine. An idea, a vision of a lifestyle to be aspired to. It should be the feeling to have arrived at a place that we looked for so long – a place we call home.
