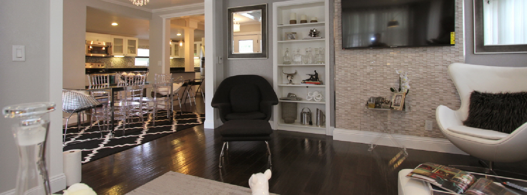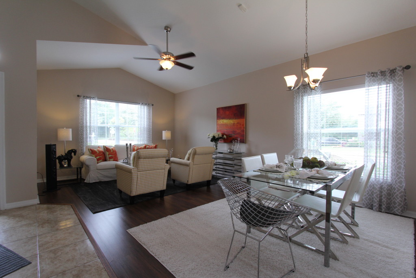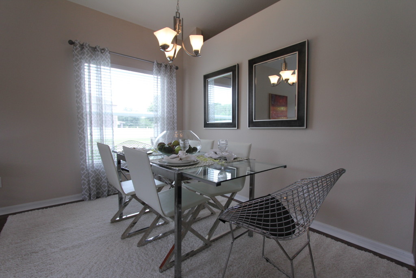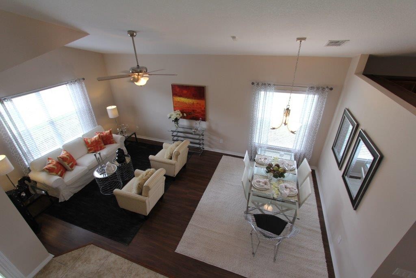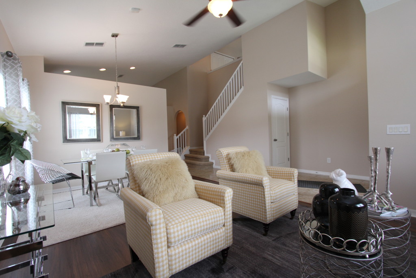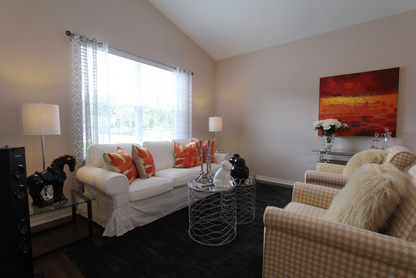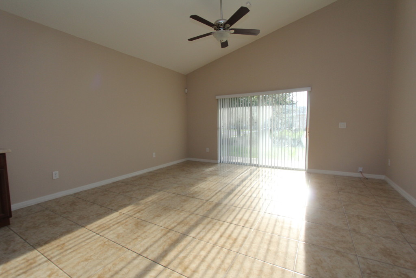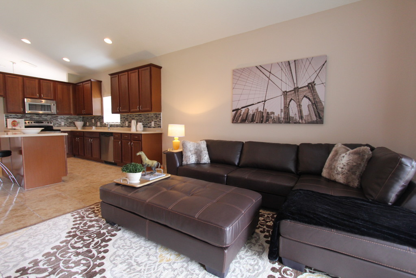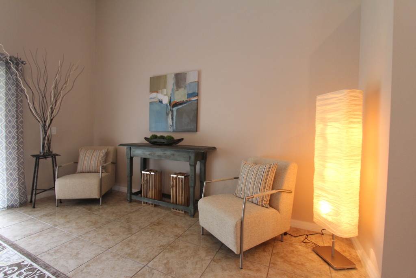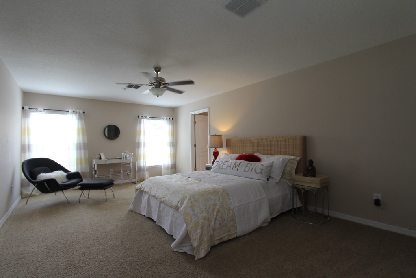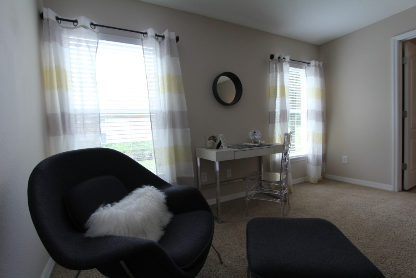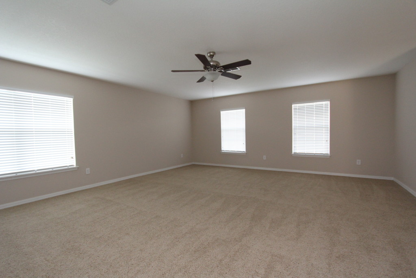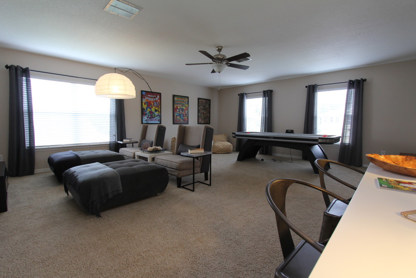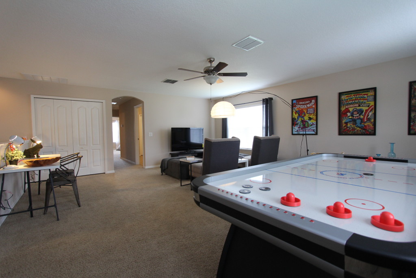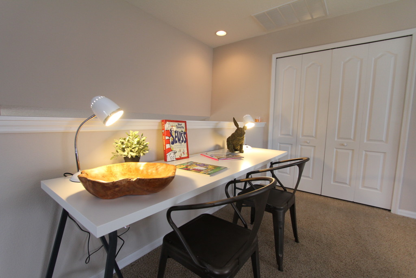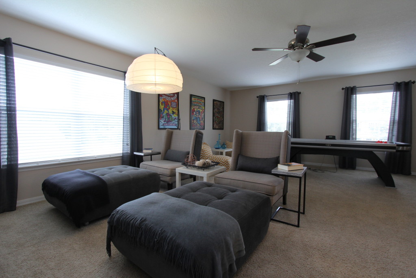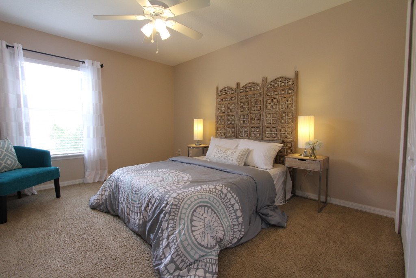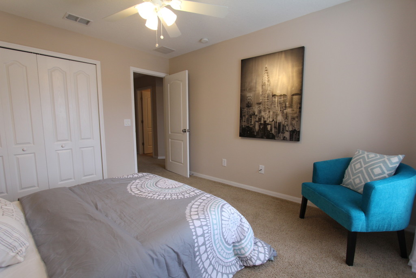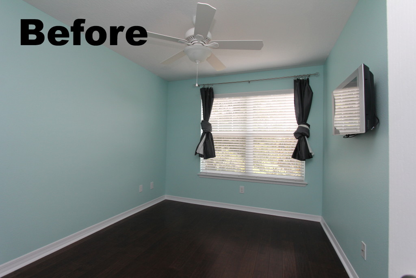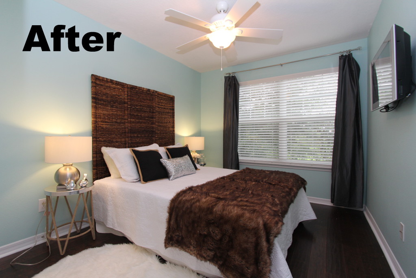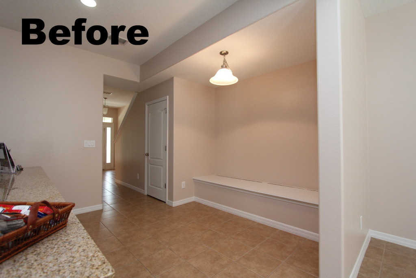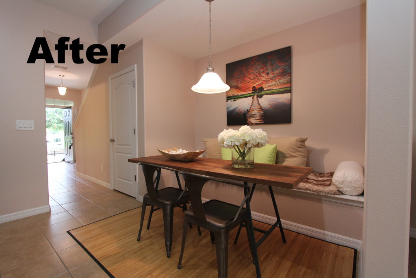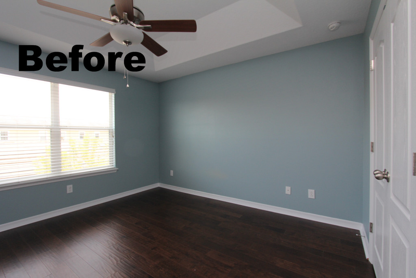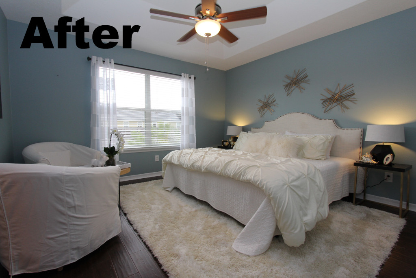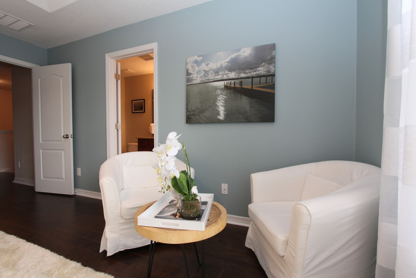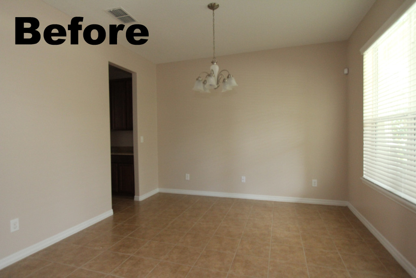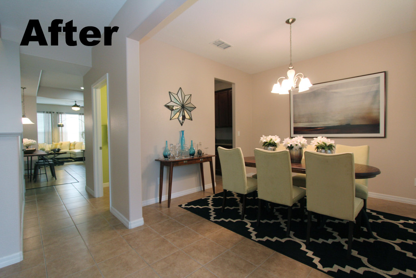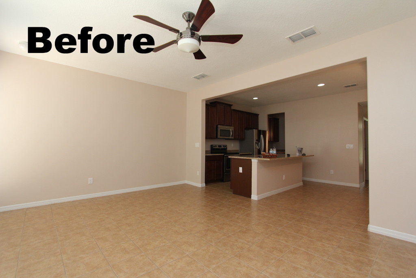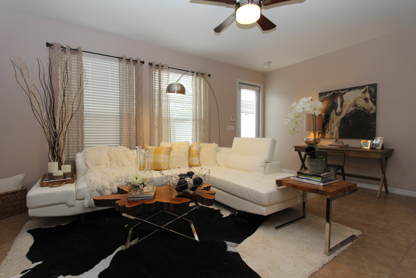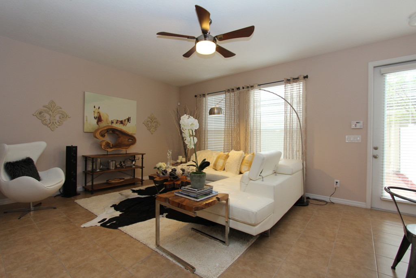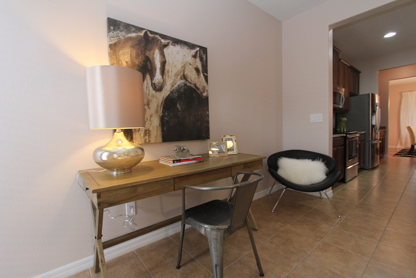- Formal areas in the “before” view
- The new wood floors update the looks and add value
- A dining room for all friends and family to enjoy a meal
- View from the staircase down to the formal areas. Now the room makes sense and shows its potential use to buyers
- A pop of color in the chairs
- Classic lines in the white roll arm sofa
- The family room before the staging took place
- The family room, a place to sit down and discuss the offer
- Additional seating in the family room showcase the space
- Master bedroom before the transformation
- A great master suite that leaves plenty of space
- The master suite with a classic Womb chair provides a relaxing spot to read a book
- This empty loft space leaves buyers guessing
- The loft now shows 4 different areas with purpose and value
- The games table is a hit with the kids
- A space to do homework and arts and crafts
- Comfortable TV area with chairs and ottomans as additional seating option.
- a secondary bedroom, spacious and stylish
- Secondary bedroom view with blue chair
See the staging transformation of a newer home in Deland Florida – This property located in the nice and quaint college town Deland Florida left not much to wish for. The spacious home boasts over 2800 sq ft of living area under air and heat. There are formal living and dining room, the kitchen that opens to family room and a matter suite on the first floor. The second floor has three bedrooms and a large open loft area. All spaces were quite nice sized and renovated, but the empty house did not offer much that makes a buyer remember it. It was priced very competitively well below some other comparable sales and remained unsold for three months. Interior designer and decorator Helene Bonello-Strauss came in to give this listing a competitive edge. Her first order of business was to convince the owner to replace the carpet in the formal living area with a nice dark laminate floor. She also recommended to add a French door refrigerator to the kitchen. These changes already make a difference with many buyers. Especially young families are cash strapped with the cost related to their real estate purchase. An expensive refrigerator included in the transaction saves the buyer cash funds as they are able to roll the extra price into the financing. The staging created a tremendous change in the property. The combined formal living and dining now looks stylish and up to date and provides clear defined areas to socialize with guests or to have a meal together. Although the room received a new wood floor, Helene used area rugs to give the different spaces some separation and anchor the furniture as vignettes. The family room of the kitchen got fitted with a comfortable brown leather sectional. The material and color suggests a comfortable and durable spot for the whole family to hang out. “The loft area is the selling point”, so stager Helene Bonello-Strauss. She imagined the most likely buyer for this house to be a family with children. The open flex space upstairs should be a living and play area dedicated to the children and their friends. So the designer fit the room with a TV area where some oversized chairs invite visitors to kick back and watch a favorite movie or game. The ottomans function as a chaise or offer additional seating when needed. In addition there is a desk space that allows the kids to do homework or explore their creative side with arts and crafts. The air hockey games table is the eye catching wow factor for the youngsters in the purchasing party. The designer finds it important to cater also to the children when designing a house. Yes, the adults are the ones who make the ultimate buying decision, but if the kids fall in love with the house the chances of a sale are exponentially larger. The association of realtor’s identify school location and additional space requirement for the children two of the main motivators for a move. This loft area is designed to be a hit with the younger crowd and offers so many uses with different seating, play and entertainment options. Hey, who knows – dad might want to occupy the space with his friend for some weekend sport watching. One thing is for sure: this transformation is deemed to be a hit for the whole family. We keep our fingers crossed and will report back once the property went under contract. If you know someone interested in a house in that area have them contact their Realtor. The address of that property is 720 Gordonia Ct, Deland FL 32724.
