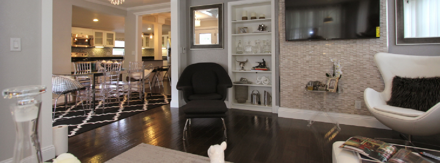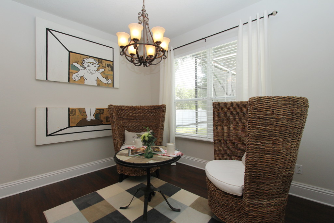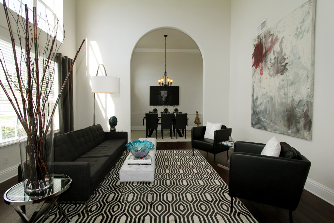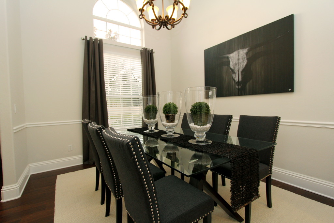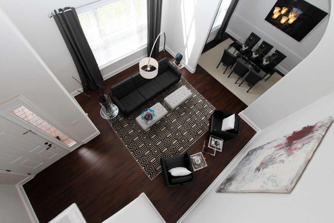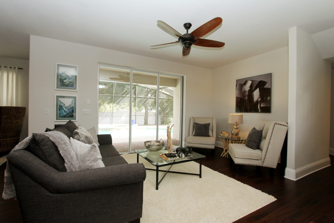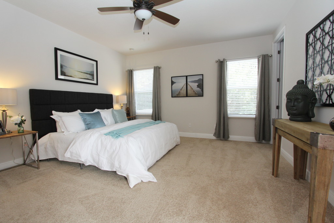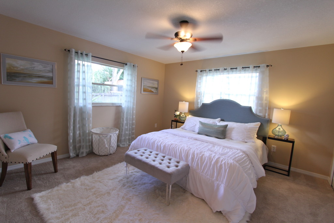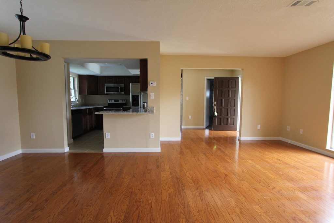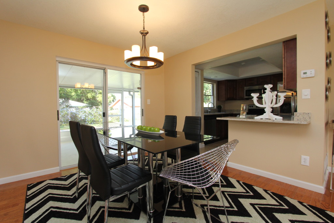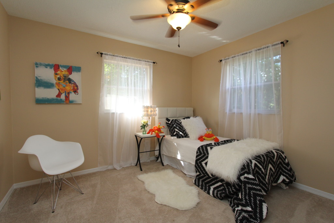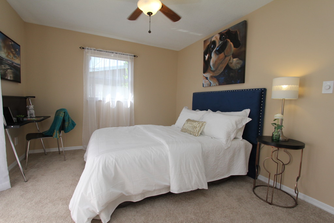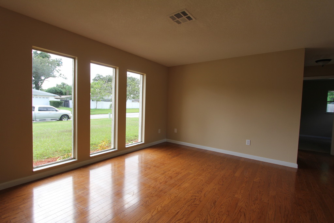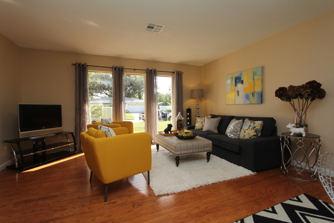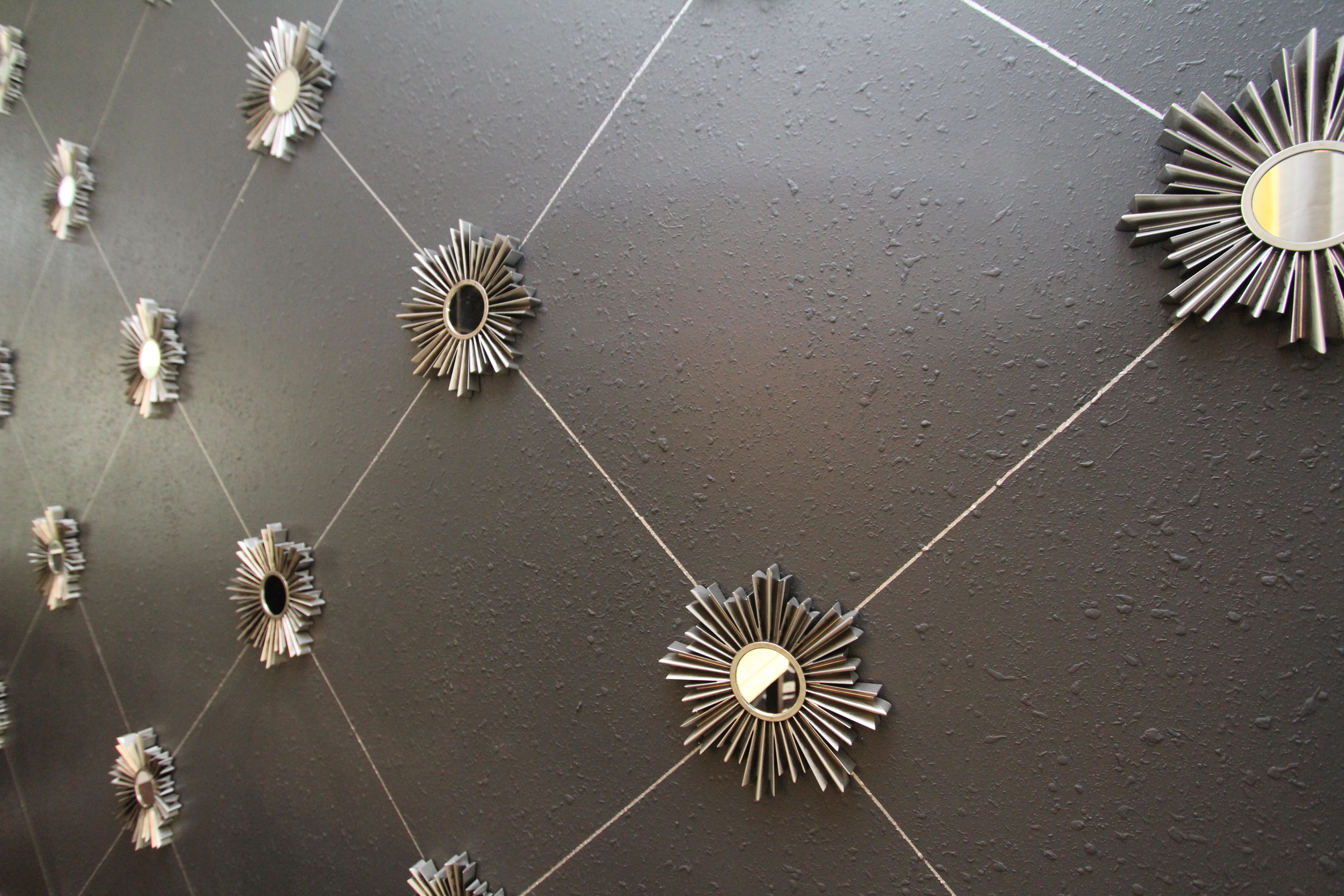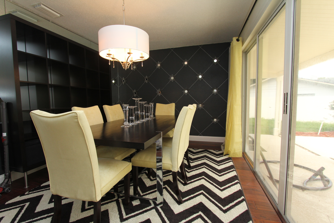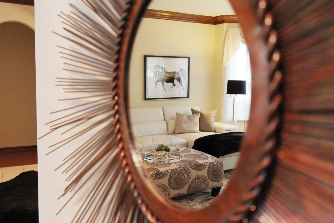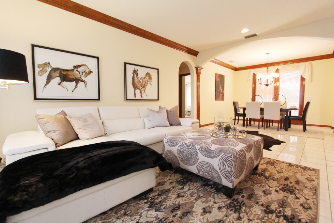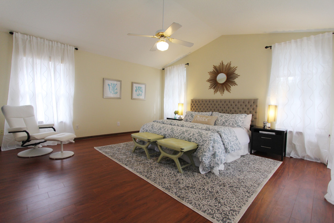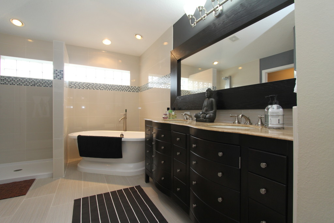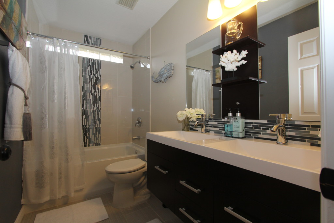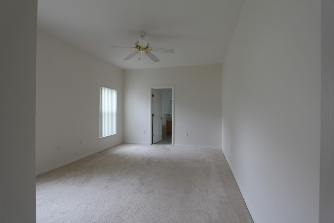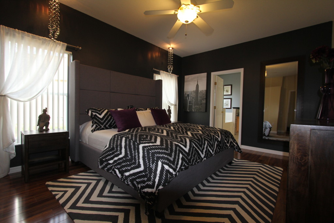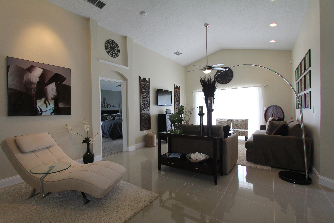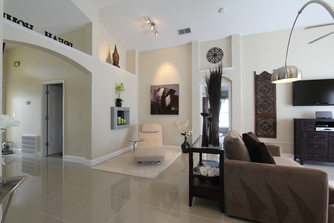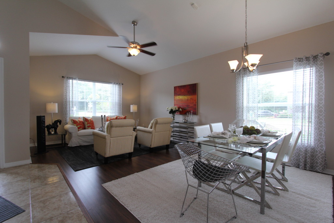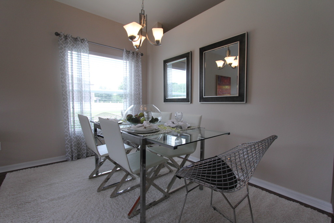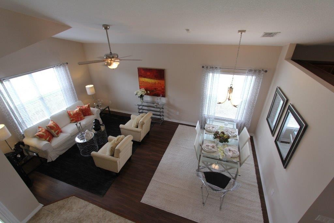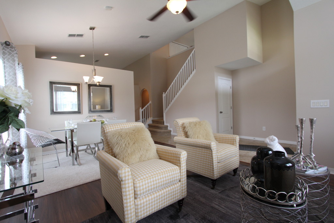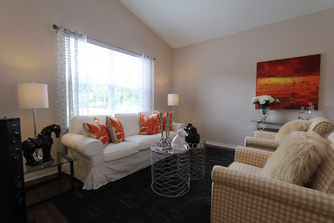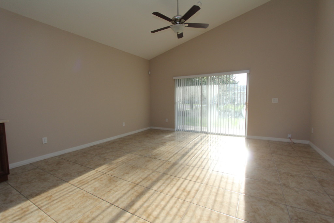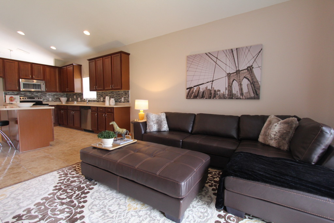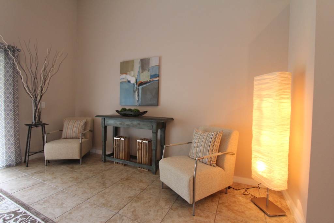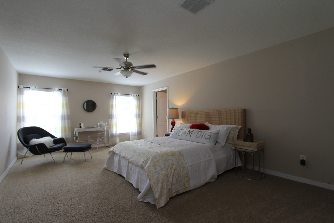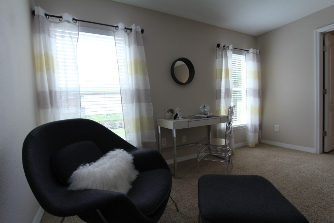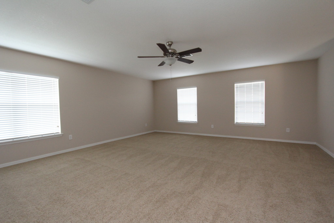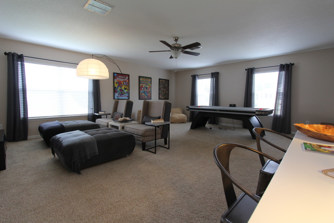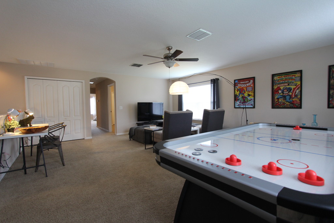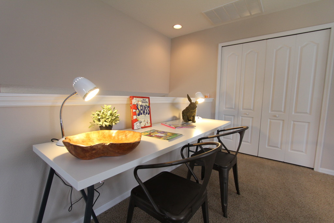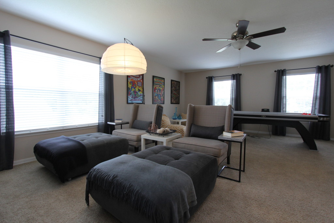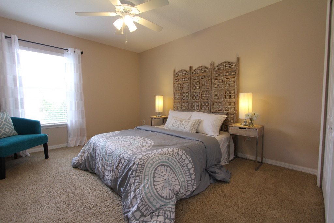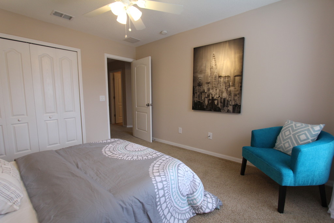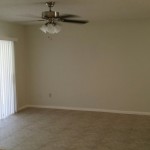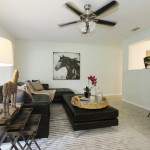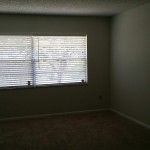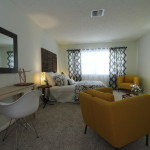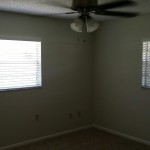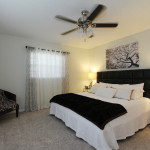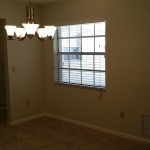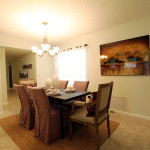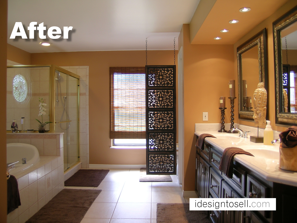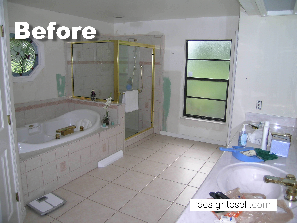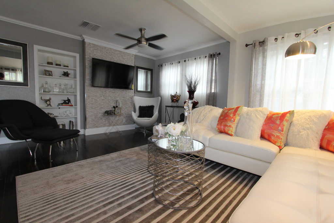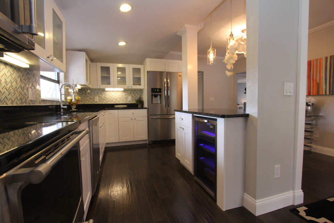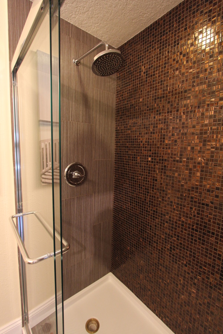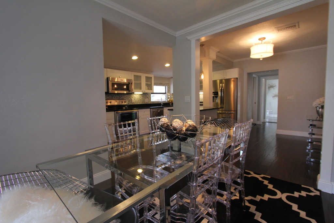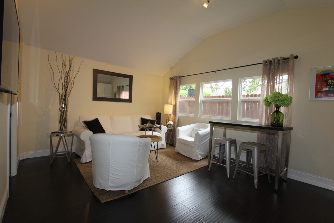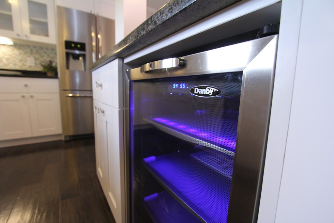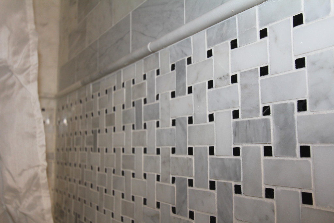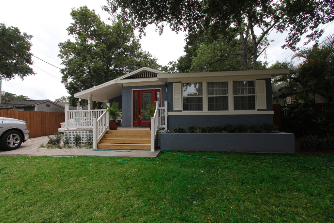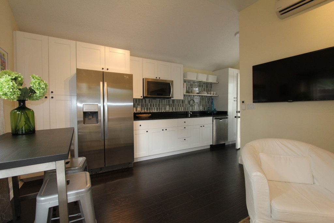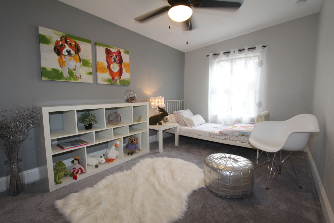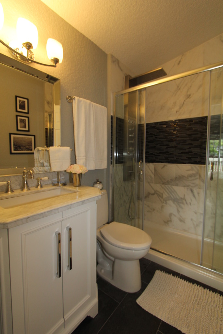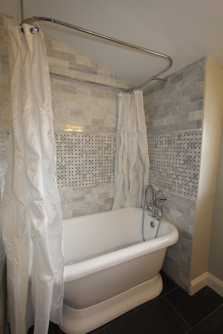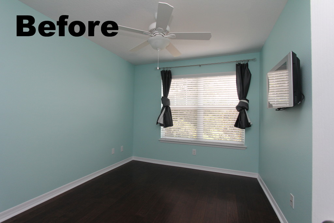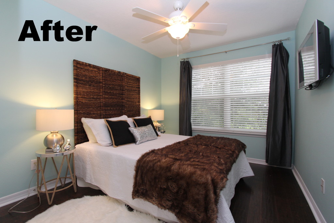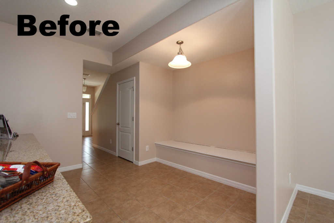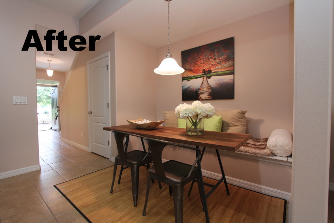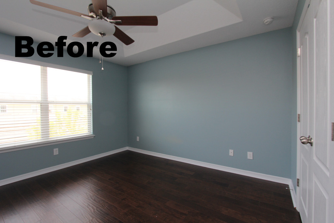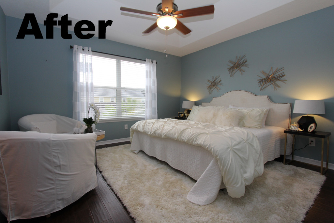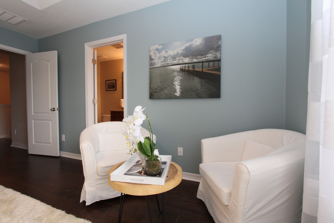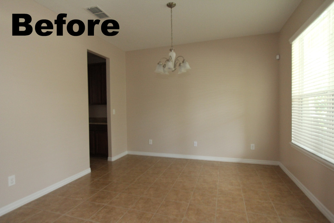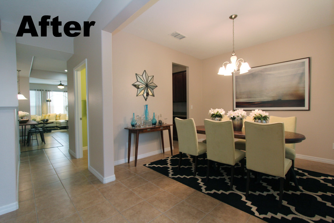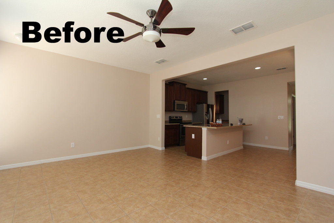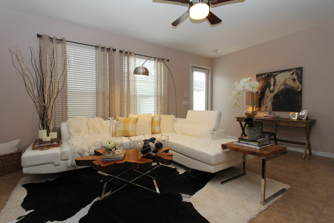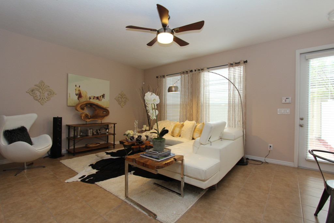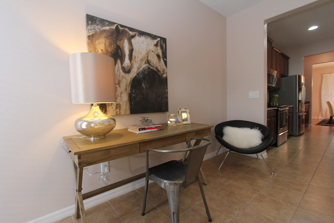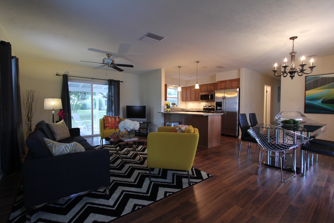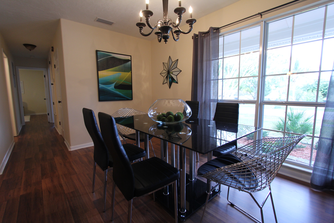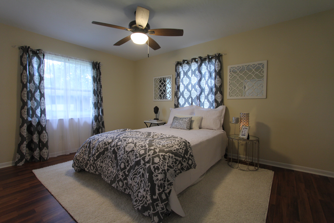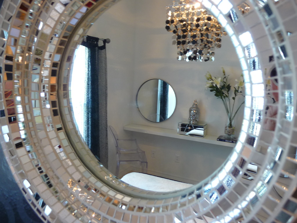
Consider the view a mirror will reflect when you enter the room. It may give the vistor a whole different perspective on the design.
Mirror, Mirror on the wall – How a mirror reflects your style. The question is not why to use mirrors in design but rather why not. Artwork can be very personal and specific and can add great drama to a space. A mirror can do that as well but adds also a different twist to things. A mirror can reflect light where it would be beneficial. So you can use it to highlight an area and use incoming light from an opposite wall as well as reflecting a different angle of the room. It is as you will another viewpoint of the room. So you can take a nice view out of the window and have a mirror project that in another direction. Maximize the assets if you will. The other great benefit is the versatility of a mirror. It is great to anchor a vignette with a console table and fill a wall space. When you have already enough artwork in a room but you want to fill some wall space for a balanced look a mirror is a great option to give you the visual impression you are seeking for. When designing a room you seek for the right balance between empty wall space and items to define the space and create visual interest. You can also use a mirror to mimic somewhat of a window space. There are rooms that are falling short when it comes to window space. A mirror can add that extra bit of natural light by reflecting of the existing windows and bouncing that light back into the room. When placing a mirror it is important to consider what the mirror will reflect from the most likely vantage points of the room. Ideally you want to reflect an angle that adds something to the overall design. You want the reflection to propose an attractive image of the room when you enter. So placement will be key for the successful design. After all, the mirror will be last not least a style statement, just as the other parts of your design. Make sure you have a coherent design concept that integrate the mirror as part of the overall design idea. Don’t let that any item be an afterthought but rather a piece of the puzzle. Consider color, texture and shapes when selecting the mirror. When it accents the room nicely and helps to elevate the design from great to fabulous you made the right choices. You want the design choices to look great and at the same time reflect your design identity.
